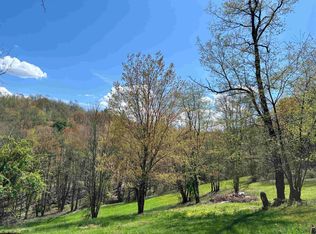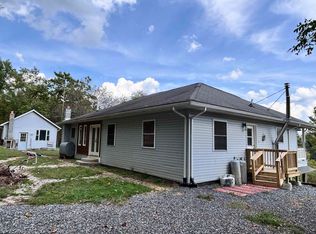Sold for $177,500
$177,500
733 Silent Grove Rd, Philippi, WV 26416
1beds
960sqft
Single Family Residence
Built in 2023
3.07 Acres Lot
$178,500 Zestimate®
$185/sqft
$1,063 Estimated rent
Home value
$178,500
Estimated sales range
Not available
$1,063/mo
Zestimate® history
Loading...
Owner options
Explore your selling options
What's special
This beautiful home, built in 2023, features an oversized garage with a dedicated office space. The open-concept design offers the convenience of single-floor living, highlighted by a spacious eat-in kitchen with abundant cabinetry and a generously sized pantry just steps away. The owner recently added a versatile room, accessible from the front porch, which could serve as an additional bedroom, utility room or expanded storage space. You can enjoy your evenings relaxing on the covered front porch. This home offers the potential for off-grid living, currently heated by propane space heaters, with one solar panel already installed. Please note that the home does not currently have electricity or a HVAC system, which could be easily added. Buyers may wish to consider a renovation loan for these upgrades.
Zillow last checked: 8 hours ago
Listing updated: September 08, 2025 at 10:15am
Listed by:
JULIE THOMAS 304-641-4222,
PREFERRED PROPERTIES
Bought with:
DOTTIE ARBOGAST, WV0026349
ALL SEASONS REAL ESTATE SERVICE
Source: NCWV REIN,MLS#: 10160604
Facts & features
Interior
Bedrooms & bathrooms
- Bedrooms: 1
- Bathrooms: 1
- Full bathrooms: 1
Kitchen
- Features: Vinyl Flooring, Dining Area
Living room
- Features: Vinyl Flooring
Basement
- Level: Basement
Heating
- Wall Furnace, Propane, Wood
Cooling
- None
Appliances
- Included: Range
Features
- Flooring: Vinyl
- Basement: None
- Attic: None
- Fireplace features: Wood Burning Stove
Interior area
- Total structure area: 960
- Total interior livable area: 960 sqft
- Finished area above ground: 960
- Finished area below ground: 0
Property
Parking
- Total spaces: 3
- Parking features: 3+ Cars
- Garage spaces: 2
Features
- Levels: 1
- Stories: 1
- Patio & porch: Porch
- Fencing: None
- Has view: Yes
- View description: Canyon/Valley
- Waterfront features: None
Lot
- Size: 3.07 Acres
- Dimensions: 3.07 acres
- Features: Level, Sloped
Details
- Additional structures: Barn(s)
- Parcel number: 540010107140139.0009
- Horses can be raised: Yes
- Horse amenities: Horse Property
Construction
Type & style
- Home type: SingleFamily
- Architectural style: Ranch
- Property subtype: Single Family Residence
Materials
- Frame, Metal, Steel Siding
- Foundation: Slab
- Roof: Metal
Condition
- Year built: 2023
Utilities & green energy
- Electric: Other
- Sewer: Septic Tank
- Water: Public
- Utilities for property: Cable Available
Community & neighborhood
Community
- Community features: Park, Playground, Pool, Medical Facility
Location
- Region: Philippi
Price history
| Date | Event | Price |
|---|---|---|
| 9/5/2025 | Sold | $177,500-6.1%$185/sqft |
Source: | ||
| 7/28/2025 | Contingent | $189,000$197/sqft |
Source: | ||
| 7/21/2025 | Listed for sale | $189,000$197/sqft |
Source: | ||
Public tax history
Tax history is unavailable.
Neighborhood: 26416
Nearby schools
GreatSchools rating
- 2/10Philippi Elementary SchoolGrades: PK-4Distance: 3.5 mi
- 3/10Philippi Middle SchoolGrades: 5-8Distance: 3.6 mi
- 3/10Philip Barbour High School ComplexGrades: 9-12Distance: 1.3 mi
Schools provided by the listing agent
- Elementary: Philippi Elementary
- Middle: Philippi Middle
- High: Philip-Barbour High
- District: Barbour
Source: NCWV REIN. This data may not be complete. We recommend contacting the local school district to confirm school assignments for this home.

Get pre-qualified for a loan
At Zillow Home Loans, we can pre-qualify you in as little as 5 minutes with no impact to your credit score.An equal housing lender. NMLS #10287.

