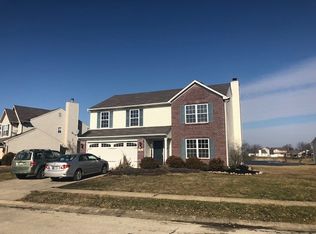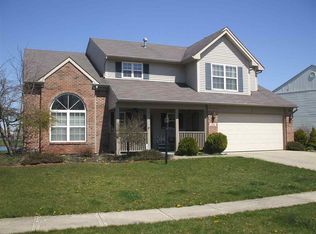Turn key 4 bedroom 2 bath ranch with 1838 sq ft conveniently located close to town! Step right in to a large entry way and fantastic water view. The eat-in kitchen features oak cabinetry, walk-in pantry, and a new refrigerator. Enjoy the split floor plan of this home that has brand new carpet throughout! The master suite offers plenty of space, a 9x9 walk-in closet, second storage closet, double vanity sinks, separate shower and garden tub. Great space throughout this home including the large family room with vaulted ceilings. New upgraded heat pump with transferable warranty was installed last year. The only thing missing is you!!
This property is off market, which means it's not currently listed for sale or rent on Zillow. This may be different from what's available on other websites or public sources.

