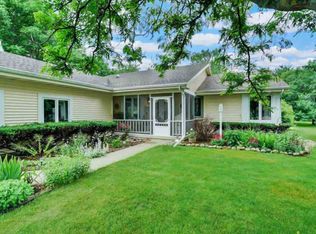Closed
$440,000
733 Terrace Ridge Drive, Cottage Grove, WI 53527
3beds
1,969sqft
Single Family Residence
Built in 1992
0.3 Acres Lot
$451,500 Zestimate®
$223/sqft
$2,445 Estimated rent
Home value
$451,500
$424,000 - $483,000
$2,445/mo
Zestimate® history
Loading...
Owner options
Explore your selling options
What's special
Showings Start Sun 3/16@10am! This Home is Truly A RARE Find & Real Gem! A Spacious Ranch Featuring 3 Bedrooms, 3 Bathrooms, & 2-car garage (Insulated & Drywalled). Recently Updated w/ Modern Finishes- it boasts a Finished Basement, Massive backyard w/ Huge Composite Deck! Inside, you'll Find a Great Room w/Vaulted Ceilings, Modern & Cozy Fireplace Accented by Mantel & Shiplap! Kitchen Features New Flooring, Lighting, Countertops, & Painted Cabinetry! Enjoy the Convenience of Main-Level Living w/ Laundry Nearby! Large Primary Suite includes: Tray Ceiling, Solid Surface Vanity & Walk-in Closet. *BONUS* Lower Level offers the Perfect Space for Entertaining, with Bar, Island, Beverage Fridge, Modern Cabinets Accented by Custom Wood Countertops,Full bath w/ Tile Walk-In Shower, & Office/Gym!
Zillow last checked: 8 hours ago
Listing updated: May 14, 2025 at 08:14pm
Listed by:
Fauna Justman Off:608-213-1807,
Home Brokerage and Realty
Bought with:
Mike Brennan
Source: WIREX MLS,MLS#: 1995285 Originating MLS: South Central Wisconsin MLS
Originating MLS: South Central Wisconsin MLS
Facts & features
Interior
Bedrooms & bathrooms
- Bedrooms: 3
- Bathrooms: 3
- Full bathrooms: 3
- Main level bedrooms: 3
Primary bedroom
- Level: Main
- Area: 168
- Dimensions: 14 x 12
Bedroom 2
- Level: Main
- Area: 120
- Dimensions: 12 x 10
Bedroom 3
- Level: Main
- Area: 99
- Dimensions: 11 x 9
Bathroom
- Features: At least 1 Tub, Master Bedroom Bath: Full, Master Bedroom Bath, Master Bedroom Bath: Tub/Shower Combo
Dining room
- Level: Main
- Area: 110
- Dimensions: 11 x 10
Kitchen
- Level: Main
- Area: 110
- Dimensions: 11 x 10
Living room
- Level: Main
- Area: 240
- Dimensions: 16 x 15
Office
- Level: Lower
- Area: 104
- Dimensions: 13 x 8
Heating
- Natural Gas, Forced Air
Cooling
- Central Air
Appliances
- Included: Range/Oven, Refrigerator, Dishwasher, Microwave, Freezer, Disposal, Washer, Dryer, Water Softener
Features
- Walk-In Closet(s), Cathedral/vaulted ceiling, High Speed Internet, Breakfast Bar, Pantry
- Flooring: Wood or Sim.Wood Floors
- Basement: Full,Partially Finished,Sump Pump,Concrete
Interior area
- Total structure area: 1,969
- Total interior livable area: 1,969 sqft
- Finished area above ground: 1,269
- Finished area below ground: 700
Property
Parking
- Total spaces: 2
- Parking features: 2 Car, Attached, Garage Door Opener
- Attached garage spaces: 2
Features
- Levels: One
- Stories: 1
- Patio & porch: Deck
Lot
- Size: 0.30 Acres
- Features: Sidewalks
Details
- Parcel number: 071109201182
- Zoning: Res
- Special conditions: Arms Length
Construction
Type & style
- Home type: SingleFamily
- Architectural style: Ranch
- Property subtype: Single Family Residence
Materials
- Vinyl Siding
Condition
- 21+ Years
- New construction: No
- Year built: 1992
Utilities & green energy
- Sewer: Public Sewer
- Water: Public
- Utilities for property: Cable Available
Community & neighborhood
Location
- Region: Cottage Grove
- Municipality: Cottage Grove
Price history
| Date | Event | Price |
|---|---|---|
| 5/13/2025 | Sold | $440,000+0%$223/sqft |
Source: | ||
| 3/19/2025 | Pending sale | $439,900$223/sqft |
Source: | ||
| 3/14/2025 | Listed for sale | $439,900+88%$223/sqft |
Source: | ||
| 10/2/2018 | Sold | $234,000$119/sqft |
Source: Public Record Report a problem | ||
Public tax history
| Year | Property taxes | Tax assessment |
|---|---|---|
| 2024 | $5,623 -0.8% | $257,000 |
| 2023 | $5,668 +17.3% | $257,000 |
| 2022 | $4,831 -2.5% | $257,000 |
Find assessor info on the county website
Neighborhood: 53527
Nearby schools
GreatSchools rating
- NATaylor Prairie Elementary SchoolGrades: PK-KDistance: 0.3 mi
- 3/10Glacial Drumlin SchoolGrades: 6-8Distance: 1 mi
- 7/10Monona Grove High SchoolGrades: 9-12Distance: 6.3 mi
Schools provided by the listing agent
- Elementary: Taylor Prairie
- High: Monona Grove
- District: Monona Grove
Source: WIREX MLS. This data may not be complete. We recommend contacting the local school district to confirm school assignments for this home.
Get pre-qualified for a loan
At Zillow Home Loans, we can pre-qualify you in as little as 5 minutes with no impact to your credit score.An equal housing lender. NMLS #10287.
Sell with ease on Zillow
Get a Zillow Showcase℠ listing at no additional cost and you could sell for —faster.
$451,500
2% more+$9,030
With Zillow Showcase(estimated)$460,530

