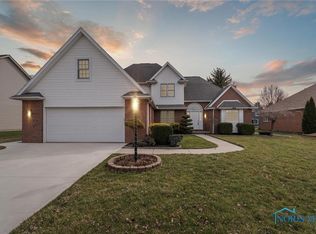Sold for $380,000 on 02/24/25
$380,000
733 Timberview Dr, Findlay, OH 45840
4beds
2,185sqft
Single Family Residence
Built in 1997
-- sqft lot
$386,000 Zestimate®
$174/sqft
$2,429 Estimated rent
Home value
$386,000
$367,000 - $405,000
$2,429/mo
Zestimate® history
Loading...
Owner options
Explore your selling options
What's special
Beautiful spacious home in Lakeview! W/ 4 beds, 2.5 baths, full basement & 2 car garage this home has all the space you need! Great natural light throughout making every room feel warm & inviting. Bedrooms offer plenty of space for your family, guests, or home office. A full master bath w/large walk in closet. Garage offers plenty of space for your vehicles & storage needs including a pet washing station making bath time a breeze for pet owners. Whether you're entertaining guests or relaxing with family, this home has it all!
Don't miss out—schedule your tour today!
Zillow last checked: 8 hours ago
Listing updated: March 03, 2025 at 05:46pm
Listed by:
Heidi Nuhfer 419-722-6796,
Key Realty- Findlay
Bought with:
Heidi Nuhfer, 2021000190
Key Realty- Findlay
Source: WCAR OH,MLS#: 306112
Facts & features
Interior
Bedrooms & bathrooms
- Bedrooms: 4
- Bathrooms: 3
- Full bathrooms: 2
- 1/2 bathrooms: 1
Bedroom 1
- Level: Second
- Area: 256 Square Feet
- Dimensions: 16 x 16
Bedroom 2
- Level: Second
- Area: 132 Square Feet
- Dimensions: 12 x 11
Bedroom 3
- Level: Second
- Area: 121 Square Feet
- Dimensions: 11 x 11
Bedroom 4
- Level: Second
- Area: 110 Square Feet
- Dimensions: 11 x 10
Dining room
- Level: Main
- Area: 156 Square Feet
- Dimensions: 12 x 13
Kitchen
- Level: Main
- Area: 300 Square Feet
- Dimensions: 25 x 12
Laundry
- Level: Main
- Area: 48 Square Feet
- Dimensions: 8 x 6
Living room
- Level: Main
- Area: 285 Square Feet
- Dimensions: 15 x 19
Other
- Description: Storage room off garage with dog wash station
- Level: Main
- Area: 198 Square Feet
- Dimensions: 18 x 11
Other
- Description: Rec Room
- Level: Basement
- Area: 341 Square Feet
- Dimensions: 11 x 31
Heating
- Forced Air, Natural Gas
Cooling
- Central Air
Appliances
- Included: Dishwasher, Microwave, Range, Refrigerator, Other
Features
- Basement: Full,Finished
- Has fireplace: Yes
- Fireplace features: Gas, Living Room
Interior area
- Total structure area: 2,185
- Total interior livable area: 2,185 sqft
- Finished area below ground: 900
Property
Parking
- Total spaces: 2
- Parking features: Attached, Garage
- Attached garage spaces: 2
Features
- Levels: Two
- Patio & porch: Patio
Details
- Parcel number: 580001014361
- Zoning description: Residential
Construction
Type & style
- Home type: SingleFamily
- Property subtype: Single Family Residence
Materials
- Brick, Vinyl Siding
- Foundation: Other
Condition
- Year built: 1997
Details
- Warranty included: Yes
Utilities & green energy
- Sewer: Public Sewer
- Water: Public
Community & neighborhood
Location
- Region: Findlay
HOA & financial
HOA
- Has HOA: Yes
- HOA fee: $375 annually
Other
Other facts
- Listing terms: Cash,Conventional,FHA,VA Loan
Price history
| Date | Event | Price |
|---|---|---|
| 2/24/2025 | Sold | $380,000-5%$174/sqft |
Source: | ||
| 2/2/2025 | Pending sale | $399,900$183/sqft |
Source: | ||
| 2/2/2025 | Contingent | $399,900$183/sqft |
Source: NORIS #6125164 | ||
| 1/27/2025 | Listed for sale | $399,900+27%$183/sqft |
Source: NORIS #6125164 | ||
| 5/3/2021 | Sold | $315,000-4.5%$144/sqft |
Source: NORIS #6067428 | ||
Public tax history
| Year | Property taxes | Tax assessment |
|---|---|---|
| 2024 | $3,964 -0.2% | $111,580 |
| 2023 | $3,970 +0.4% | $111,580 |
| 2022 | $3,956 -0.5% | $111,580 +14.3% |
Find assessor info on the county website
Neighborhood: 45840
Nearby schools
GreatSchools rating
- 6/10Wilson Vance Elementary SchoolGrades: 3-5Distance: 1.2 mi
- 6/10Glenwood Middle SchoolGrades: 6-8Distance: 3.1 mi
- 7/10Findlay High SchoolGrades: 9-12Distance: 4 mi

Get pre-qualified for a loan
At Zillow Home Loans, we can pre-qualify you in as little as 5 minutes with no impact to your credit score.An equal housing lender. NMLS #10287.
Sell for more on Zillow
Get a free Zillow Showcase℠ listing and you could sell for .
$386,000
2% more+ $7,720
With Zillow Showcase(estimated)
$393,720