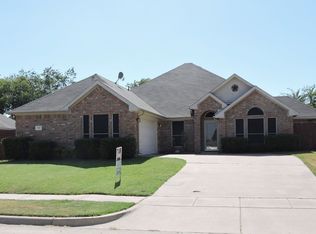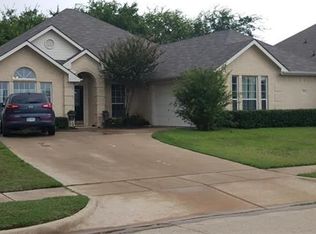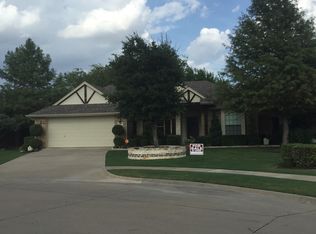Sold on 07/17/25
Price Unknown
733 Willow Crest Dr, Midlothian, TX 76065
3beds
2,342sqft
Single Family Residence
Built in 2003
9,626.76 Square Feet Lot
$394,700 Zestimate®
$--/sqft
$2,603 Estimated rent
Home value
$394,700
$367,000 - $426,000
$2,603/mo
Zestimate® history
Loading...
Owner options
Explore your selling options
What's special
A true jewel of a home! Well-maintained home with beautifully landscaped front & back yards featuring mature trees, shrubs, and perennial flowers. Walk inside thru a glass storm door & a leaded glass front door into a formal living & dining room combination. This large space could be used as a FLEX space such as a game room too. True front office with french doors & a closet. The kitchen skylight brings in natural light that radiates throughout the breakfast area too. Extra cabinets for a pantry & an island to prepare & serve meals from. Family room has a beautiful white fireplace, large picturesque windows in which you can view your beautiful yard. Open floor plan is great for entertaining. The master bedroom suite is split from the other 2 bedrooms & bath. The master suite has a separate bathtub & shower, double sink vanities, linen & 2 clothes closets. The backyard boasts many towering trees & a covered patio that block out the west sun. Behind the rolling gate fence is a large parking pad to keep your extra vehicles, boat or play basketball. The storage shed remains. This home won't last long! Don't delay, see this one today!
Zillow last checked: 8 hours ago
Listing updated: July 20, 2025 at 07:20pm
Listed by:
Judie Burnham 0459351 972-723-8231,
CENTURY 21 Judge Fite Company 972-723-8231
Bought with:
Kim Tucker-Cameron
CENTURY 21 Judge Fite Company
Source: NTREIS,MLS#: 20916349
Facts & features
Interior
Bedrooms & bathrooms
- Bedrooms: 3
- Bathrooms: 2
- Full bathrooms: 2
Primary bedroom
- Features: Ceiling Fan(s)
- Level: First
- Dimensions: 16 x 14
Bedroom
- Features: Ceiling Fan(s)
- Level: First
- Dimensions: 12 x 11
Bedroom
- Features: Ceiling Fan(s)
- Level: First
- Dimensions: 12 x 11
Breakfast room nook
- Features: Breakfast Bar
- Level: First
- Dimensions: 18 x 8
Dining room
- Level: First
- Dimensions: 15 x 11
Family room
- Features: Ceiling Fan(s), Fireplace
- Level: First
- Dimensions: 19 x 18
Kitchen
- Features: Breakfast Bar, Kitchen Island
- Level: First
- Dimensions: 18 x 10
Laundry
- Level: First
- Dimensions: 13 x 6
Living room
- Level: First
- Dimensions: 15 x 11
Office
- Features: Ceiling Fan(s)
- Level: First
- Dimensions: 14 x 11
Heating
- Central, Electric
Cooling
- Central Air, Ceiling Fan(s), Electric
Appliances
- Included: Dishwasher, Electric Oven, Disposal, Microwave
Features
- Eat-in Kitchen, High Speed Internet, Kitchen Island, Open Floorplan, Walk-In Closet(s)
- Flooring: Carpet, Ceramic Tile
- Windows: Window Coverings
- Has basement: No
- Number of fireplaces: 1
- Fireplace features: Wood Burning
Interior area
- Total interior livable area: 2,342 sqft
Property
Parking
- Total spaces: 2
- Parking features: Additional Parking, Parking Pad, Garage Faces Side, Boat, RV Access/Parking
- Attached garage spaces: 2
- Has uncovered spaces: Yes
Features
- Levels: One
- Stories: 1
- Patio & porch: Rear Porch, Covered
- Pool features: None
- Fencing: Back Yard,Wood
Lot
- Size: 9,626 sqft
- Features: Interior Lot, Few Trees
Details
- Parcel number: 225979
Construction
Type & style
- Home type: SingleFamily
- Architectural style: Traditional,Detached
- Property subtype: Single Family Residence
- Attached to another structure: Yes
Materials
- Foundation: Slab
- Roof: Composition
Condition
- Year built: 2003
Utilities & green energy
- Sewer: Public Sewer
- Water: Public
- Utilities for property: Sewer Available, Water Available
Community & neighborhood
Security
- Security features: Fire Alarm
Location
- Region: Midlothian
- Subdivision: Meadows At Longbranch
HOA & financial
HOA
- Has HOA: Yes
- HOA fee: $210 annually
- Services included: Maintenance Grounds
- Association name: Goddard Mgmt
- Association phone: 972-920-5474
Other
Other facts
- Listing terms: Cash,Conventional,FHA,VA Loan
Price history
| Date | Event | Price |
|---|---|---|
| 7/17/2025 | Sold | -- |
Source: NTREIS #20916349 | ||
| 6/23/2025 | Pending sale | $394,500$168/sqft |
Source: NTREIS #20916349 | ||
| 6/17/2025 | Contingent | $394,500$168/sqft |
Source: NTREIS #20916349 | ||
| 6/6/2025 | Price change | $394,500-1.4%$168/sqft |
Source: NTREIS #20916349 | ||
| 5/1/2025 | Listed for sale | $399,900$171/sqft |
Source: NTREIS #20916349 | ||
Public tax history
| Year | Property taxes | Tax assessment |
|---|---|---|
| 2025 | -- | $353,155 +1.7% |
| 2024 | $5,004 +8.1% | $347,378 +10% |
| 2023 | $4,628 -15.3% | $315,798 +10% |
Find assessor info on the county website
Neighborhood: Longbranch
Nearby schools
GreatSchools rating
- 7/10Longbranch Elementary SchoolGrades: PK-5Distance: 0.3 mi
- 8/10Walnut Grove Middle SchoolGrades: 6-8Distance: 1.6 mi
- 8/10Midlothian Heritage High SchoolGrades: 9-12Distance: 1.9 mi
Schools provided by the listing agent
- Elementary: Longbranch
- Middle: Walnut Grove
- High: Heritage
- District: Midlothian ISD
Source: NTREIS. This data may not be complete. We recommend contacting the local school district to confirm school assignments for this home.
Get a cash offer in 3 minutes
Find out how much your home could sell for in as little as 3 minutes with a no-obligation cash offer.
Estimated market value
$394,700
Get a cash offer in 3 minutes
Find out how much your home could sell for in as little as 3 minutes with a no-obligation cash offer.
Estimated market value
$394,700


