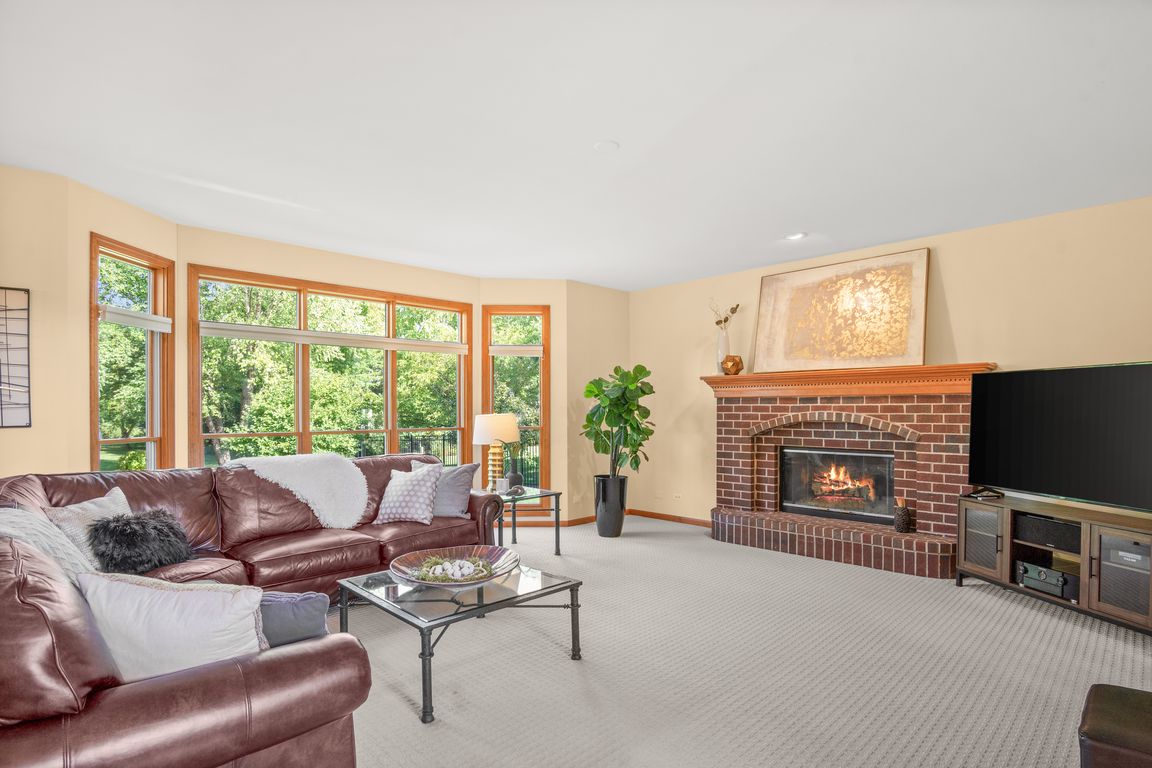
Active
$759,900
4beds
4,499sqft
733 Wind Energy Pass, Batavia, IL 60510
4beds
4,499sqft
Single family residence
Built in 2000
0.32 Acres
3 Attached garage spaces
$169 price/sqft
What's special
Masonry fireplaceModern neutral finishesProfessionally landscaped lotFull finished basementIsland with breakfast barWet bar with graniteLuxurious primary suite
Welcome to this stunning 4-bedroom, 4-bath brick-front beauty in Batavia's sought-after Prairie Trails South with nearly 4500 sq ft of finished living space! Set on a spacious, professionally landscaped lot, this home impresses from the curb with a 3-car attached garage, inviting front porch, and brand-new paver patio perfect for entertaining. ...
- 30 days |
- 1,358 |
- 47 |
Source: MRED as distributed by MLS GRID,MLS#: 12464704
Travel times
Family Room
Kitchen
Primary Bedroom
Zillow last checked: 7 hours ago
Listing updated: October 03, 2025 at 09:20am
Listing courtesy of:
Matthew Kombrink, GRI,SFR 630-803-8444,
One Source Realty
Source: MRED as distributed by MLS GRID,MLS#: 12464704
Facts & features
Interior
Bedrooms & bathrooms
- Bedrooms: 4
- Bathrooms: 4
- Full bathrooms: 4
Rooms
- Room types: Office
Primary bedroom
- Features: Flooring (Carpet), Window Treatments (All), Bathroom (Full)
- Level: Second
- Area: 272 Square Feet
- Dimensions: 17X16
Bedroom 2
- Features: Flooring (Carpet), Window Treatments (All)
- Level: Second
- Area: 156 Square Feet
- Dimensions: 13X12
Bedroom 3
- Features: Flooring (Carpet), Window Treatments (All)
- Level: Second
- Area: 156 Square Feet
- Dimensions: 13X12
Bedroom 4
- Features: Flooring (Carpet), Window Treatments (All)
- Level: Second
- Area: 156 Square Feet
- Dimensions: 13X12
Dining room
- Features: Flooring (Carpet), Window Treatments (All)
- Level: Main
- Area: 156 Square Feet
- Dimensions: 13X12
Family room
- Features: Flooring (Carpet), Window Treatments (All)
- Level: Main
- Area: 306 Square Feet
- Dimensions: 18X17
Kitchen
- Features: Kitchen (Eating Area-Breakfast Bar, Eating Area-Table Space, Island, Pantry-Butler), Flooring (Hardwood), Window Treatments (All)
- Level: Main
- Area: 374 Square Feet
- Dimensions: 22X17
Living room
- Features: Flooring (Carpet), Window Treatments (All)
- Level: Main
- Area: 195 Square Feet
- Dimensions: 15X13
Office
- Features: Flooring (Carpet), Window Treatments (All)
- Level: Main
- Area: 168 Square Feet
- Dimensions: 14X12
Heating
- Natural Gas, Forced Air, Sep Heating Systems - 2+
Cooling
- Central Air
Appliances
- Included: Range, Microwave, Dishwasher, Refrigerator, Washer, Dryer, Disposal, Wine Refrigerator, Humidifier
- Laundry: Main Level
Features
- Vaulted Ceiling(s), Cathedral Ceiling(s), Wet Bar, 1st Floor Bedroom, In-Law Floorplan, 1st Floor Full Bath, Walk-In Closet(s)
- Flooring: Hardwood
- Windows: Screens, Skylight(s)
- Basement: Finished,Full
- Number of fireplaces: 1
- Fireplace features: Gas Log, Gas Starter, Family Room
Interior area
- Total structure area: 0
- Total interior livable area: 4,499 sqft
Property
Parking
- Total spaces: 3
- Parking features: Asphalt, Garage Door Opener, On Site, Garage Owned, Attached, Garage
- Attached garage spaces: 3
- Has uncovered spaces: Yes
Accessibility
- Accessibility features: No Disability Access
Features
- Stories: 2
- Patio & porch: Patio
Lot
- Size: 0.32 Acres
- Features: Landscaped
Details
- Parcel number: 1235131010
- Special conditions: None
- Other equipment: Ceiling Fan(s), Sump Pump, Air Purifier, Backup Sump Pump;
Construction
Type & style
- Home type: SingleFamily
- Property subtype: Single Family Residence
Materials
- Aluminum Siding, Brick
- Roof: Asphalt
Condition
- New construction: No
- Year built: 2000
Utilities & green energy
- Sewer: Public Sewer
- Water: Public
Community & HOA
Community
- Features: Park, Curbs, Sidewalks, Street Lights, Street Paved
- Security: Carbon Monoxide Detector(s)
- Subdivision: Prairie Trails South
HOA
- Services included: None
Location
- Region: Batavia
Financial & listing details
- Price per square foot: $169/sqft
- Tax assessed value: $583,461
- Annual tax amount: $14,815
- Date on market: 9/5/2025
- Ownership: Fee Simple