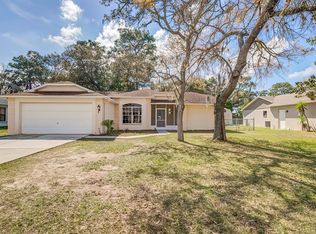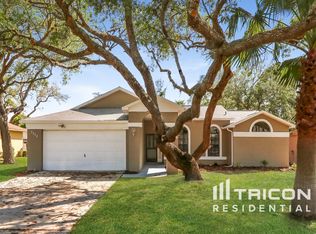This is the home to see! 3-bedroom, 2-bathroom, 2 car garage home with fenced in back yard, paver stone patio, and screen room. This home has a tiled entryway that opens to the huge living room/dining room combo. The living room features updated lighting and carpeted flooring while the dining room has ceramic tile. Just off of the dining room is the master bedroom with beautiful wainscoting accent wall, large walk-in closets, and updated lighting. The master bathroom features a walk-in shower with sliding shower doors, ceramic tile flooring, granite topped wooden vanity and matching storage cabinet. The kitchen is central to the home and it has ceramic flooring, wooden cabinets with Corian countertops, breakfast bar with pendant lighting, and stainless-steel appliances. The eat in kitchen overlooks the family room that has sliding glass doors to the screen room. The guest bathroom has wooden vanity, tub/shower combo and ceramic flooring. The guest bedrooms are both carpeted and features standard closets and updated lighting. This gorgeous home has an indoor laundry room with laundry sink, storage and it leads way to the 2-car garage. Matured landscaping, concrete curbing lined flower beds, paver driveway and so much more! This home is ready for its new owners! Located in just minutes away from all most major shopping. This one won't last.
This property is off market, which means it's not currently listed for sale or rent on Zillow. This may be different from what's available on other websites or public sources.

