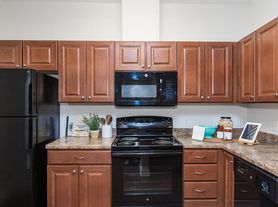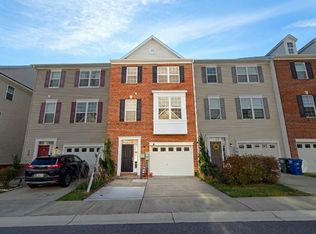Look no further, this lovely EOG updated garage front townhome offers the modern open floor plan and ideal locale you've been looking for. Upon entry you see a sizable recreation area idea for movie nights, game nights, home office or exercise area. Upstairs you'll find an updated eat-in kitchen with white cabinetry, granite counters, stainless steel appliances and hardwoods under toe. Exit to a charming deck, perfect for a cup of morning Joe. Just adjacent is a large living room and 1/2 bath. The 2nd level boasts 1 large primary ensuite and 2 additional bedroom with a shared hall bath and laundry area. Enjoy off street parking , a 1 car garage complete with EV charger. Easy commuting with Highway access (I-95), Public transportation (Amtrak and bus routes). Plus, nearby shopping center (walk to Starbucks and Moms Grocery) and close to Fort Meade (5 miles). A short distance to Fort Meade, JHU-APL and the like. East commuter access to major arteries and public transportation include rail. Steps from local shopping and eateries. Don't delay. Minimum credit score of 680 required. Gross income of 2.5x's rent. . HOA rules apply to tenant. Owner will consider a longer than a 12 month lease. Tenant to provide proof a renters insurance prior to taking possession.Pets will be considered on a case by case basis.
Townhouse for rent
$3,000/mo
7330 Matchbox Aly, Elkridge, MD 21075
3beds
1,720sqft
Price may not include required fees and charges.
Townhouse
Available now
Cats, dogs OK
Central air, electric
In unit laundry
1 Attached garage space parking
Natural gas, forced air
What's special
Updated garage front townhomeCharming deckStainless steel appliancesOff street parkingWhite cabinetryGranite countersPrimary ensuite
- 149 days |
- -- |
- -- |
Zillow last checked: 8 hours ago
Listing updated: December 01, 2025 at 04:16am
Travel times
Looking to buy when your lease ends?
Consider a first-time homebuyer savings account designed to grow your down payment with up to a 6% match & a competitive APY.
Facts & features
Interior
Bedrooms & bathrooms
- Bedrooms: 3
- Bathrooms: 4
- Full bathrooms: 2
- 1/2 bathrooms: 2
Rooms
- Room types: Family Room
Heating
- Natural Gas, Forced Air
Cooling
- Central Air, Electric
Appliances
- Included: Dishwasher, Microwave, Oven
- Laundry: In Unit, Upper Level
Features
- Breakfast Area, Combination Kitchen/Dining, Kitchen - Gourmet, Kitchen Island, Open Floorplan, Primary Bath(s), Upgraded Countertops, Walk-In Closet(s)
- Flooring: Carpet, Wood
- Has basement: Yes
Interior area
- Total interior livable area: 1,720 sqft
Property
Parking
- Total spaces: 1
- Parking features: Attached, Driveway, Covered
- Has attached garage: Yes
- Details: Contact manager
Features
- Exterior features: Contact manager
Details
- Parcel number: 01593482
Construction
Type & style
- Home type: Townhouse
- Property subtype: Townhouse
Materials
- Roof: Shake Shingle
Condition
- Year built: 2012
Building
Management
- Pets allowed: Yes
Community & HOA
Location
- Region: Elkridge
Financial & listing details
- Lease term: Contact For Details
Price history
| Date | Event | Price |
|---|---|---|
| 11/13/2025 | Price change | $3,000-3.2%$2/sqft |
Source: Bright MLS #MDHW2056334 | ||
| 7/9/2025 | Listed for rent | $3,100+34.8%$2/sqft |
Source: Bright MLS #MDHW2056334 | ||
| 4/1/2024 | Sold | $435,000-8.4%$253/sqft |
Source: | ||
| 2/16/2024 | Listed for sale | $475,000+10.5%$276/sqft |
Source: | ||
| 6/1/2022 | Sold | $430,000-4.4%$250/sqft |
Source: | ||

