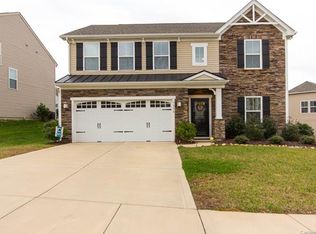Closed
$430,000
7330 Mill Ruins Ave SW, Concord, NC 28025
3beds
2,500sqft
Single Family Residence
Built in 2016
0.17 Acres Lot
$439,700 Zestimate®
$172/sqft
$2,720 Estimated rent
Home value
$439,700
$418,000 - $462,000
$2,720/mo
Zestimate® history
Loading...
Owner options
Explore your selling options
What's special
JUST IMPROVEMENT! Welcome to Cozy & Comfy! Welcome home to your Gourmet Kitchen with a gas cooktop! Your huge island adds additional space for your guests when you host parties! The open floor plan allows you to enjoy cooking with your family while watching a movie. There is a breakfast room allows for you to have a great brunch with your friends. The owner's suite is on the first floor. The owners suite features a huge bathroom with walk-in shower & closet. The living room features built-in speakers to provide the movie theater feel. Upstairs opens up to a huge loft for more living space. There is also an ensuite upstairs as well & an additional full bathroom. The attic is walk-in for additional Holiday decorations & storage. The backyard features a patio great for grilling in the Summer & enough room to host a barbecue. The luxury amenities in this community are a pool, volleyball courts, state of the art swimming pool & Clubhouse! Why haven't you scheduled your showing yet?
Zillow last checked: 8 hours ago
Listing updated: May 15, 2023 at 06:20pm
Listing Provided by:
Candice Marks cmarks@ldhteam.com,
Legacy Dream Homes LLC
Bought with:
Allan Santero
Keller Williams South Park
Source: Canopy MLS as distributed by MLS GRID,MLS#: 4007094
Facts & features
Interior
Bedrooms & bathrooms
- Bedrooms: 3
- Bathrooms: 4
- Full bathrooms: 3
- 1/2 bathrooms: 1
- Main level bedrooms: 1
Bedroom s
- Level: Main
Bedroom s
- Level: Upper
Heating
- Electric
Cooling
- Electric
Appliances
- Included: Dishwasher, Disposal, Double Oven, Gas Range, Refrigerator
- Laundry: Laundry Room
Features
- Breakfast Bar, Built-in Features, Kitchen Island, Open Floorplan, Pantry, Storage, Walk-In Closet(s), Walk-In Pantry
- Flooring: Laminate
- Doors: Sliding Doors
- Has basement: No
- Fireplace features: Kitchen, Living Room, Porch
Interior area
- Total structure area: 2,500
- Total interior livable area: 2,500 sqft
- Finished area above ground: 2,500
- Finished area below ground: 0
Property
Parking
- Total spaces: 2
- Parking features: Driveway, Attached Garage, Garage on Main Level
- Attached garage spaces: 2
- Has uncovered spaces: Yes
Features
- Levels: Two
- Stories: 2
Lot
- Size: 0.17 Acres
Details
- Parcel number: 55278264200000
- Zoning: PUD
- Special conditions: Standard
Construction
Type & style
- Home type: SingleFamily
- Property subtype: Single Family Residence
Materials
- Stone, Vinyl
- Foundation: Slab
Condition
- New construction: No
- Year built: 2016
Utilities & green energy
- Sewer: Public Sewer
- Water: City
- Utilities for property: Cable Available
Community & neighborhood
Location
- Region: Concord
- Subdivision: Mills At Rocky River
HOA & financial
HOA
- Has HOA: Yes
- HOA fee: $800 annually
Other
Other facts
- Road surface type: Concrete
Price history
| Date | Event | Price |
|---|---|---|
| 5/15/2023 | Sold | $430,000-2.3%$172/sqft |
Source: | ||
| 3/25/2023 | Price change | $440,000-2.2%$176/sqft |
Source: | ||
| 3/4/2023 | Listed for sale | $450,000+69.2%$180/sqft |
Source: | ||
| 5/19/2016 | Sold | $266,000$106/sqft |
Source: Public Record | ||
Public tax history
| Year | Property taxes | Tax assessment |
|---|---|---|
| 2024 | $3,987 +15% | $400,340 +40.8% |
| 2023 | $3,468 | $284,240 |
| 2022 | $3,468 | $284,240 |
Find assessor info on the county website
Neighborhood: 28025
Nearby schools
GreatSchools rating
- 5/10Patriots ElementaryGrades: K-5Distance: 0.3 mi
- 4/10C. C. Griffin Middle SchoolGrades: 6-8Distance: 0.5 mi
- 6/10Hickory Ridge HighGrades: 9-12Distance: 3.1 mi
Get a cash offer in 3 minutes
Find out how much your home could sell for in as little as 3 minutes with a no-obligation cash offer.
Estimated market value
$439,700
Get a cash offer in 3 minutes
Find out how much your home could sell for in as little as 3 minutes with a no-obligation cash offer.
Estimated market value
$439,700
