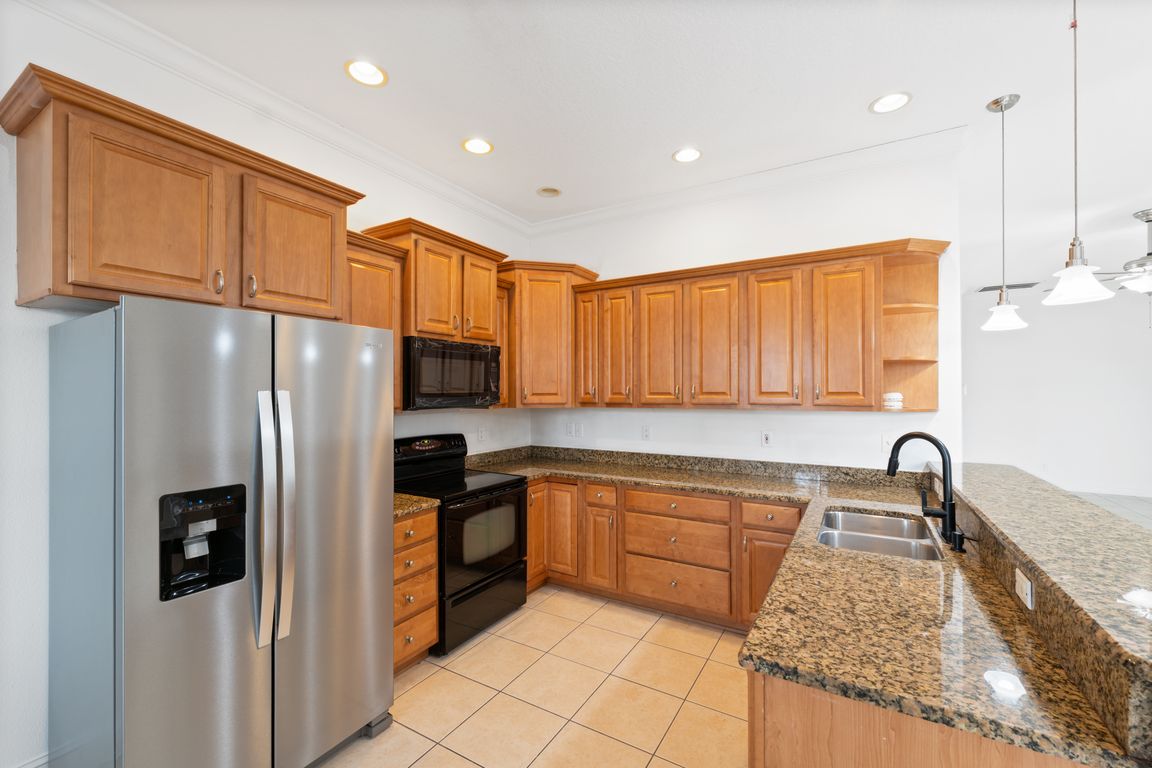
For sale
$324,900
3beds
1,691sqft
7330 New York Ave, Hudson, FL 34667
3beds
1,691sqft
Single family residence
Built in 2006
5,300 sqft
3 Attached garage spaces
$192 price/sqft
What's special
Oversized garageBright and neutral designPlenty of natural lightKitchen with granite countertopsRefreshed landscaping
Move-in ready and priced to sell! This 3-bedroom, 2-bath home offers direct canal access to the Gulf, ideal for boating, fishing, and enjoying Florida’s coastal lifestyle. The open living area features a bright and neutral design with plenty of natural light and an easy flow to the dining area and kitchen ...
- 5 days |
- 864 |
- 45 |
Source: Stellar MLS,MLS#: W7879696 Originating MLS: West Pasco
Originating MLS: West Pasco
Travel times
Living Room
Kitchen
Primary Bedroom
Zillow last checked: 8 hours ago
Listing updated: November 07, 2025 at 09:31am
Listing Provided by:
James Adams, PA 352-587-9996,
EXP REALTY, LLC 888-883-8509
Source: Stellar MLS,MLS#: W7879696 Originating MLS: West Pasco
Originating MLS: West Pasco

Facts & features
Interior
Bedrooms & bathrooms
- Bedrooms: 3
- Bathrooms: 2
- Full bathrooms: 2
Primary bedroom
- Features: Walk-In Closet(s)
- Level: Second
- Area: 210 Square Feet
- Dimensions: 15x14
Bedroom 2
- Features: Built-in Closet
- Level: Second
- Area: 120 Square Feet
- Dimensions: 12x10
Bedroom 3
- Features: Built-in Closet
- Level: Second
- Area: 120 Square Feet
- Dimensions: 10x12
Great room
- Level: Second
- Area: 360 Square Feet
- Dimensions: 18x20
Kitchen
- Level: Second
- Area: 108 Square Feet
- Dimensions: 9x12
Heating
- Central, Electric
Cooling
- Central Air
Appliances
- Included: Range, Refrigerator, Dishwasher
- Laundry: Laundry Room, Inside
Features
- Open Floorplan, PrimaryBedroom Upstairs, Split Bedroom, Stone Counters, Thermostat, Walk-In Closet(s), Ceiling Fan(s)
- Flooring: Tile, Carpet
- Doors: Sliding Doors
- Has fireplace: No
Interior area
- Total structure area: 3,547
- Total interior livable area: 1,691 sqft
Video & virtual tour
Property
Parking
- Total spaces: 3
- Parking features: Ground Level, Oversized
- Attached garage spaces: 3
Features
- Levels: Two
- Stories: 2
- Patio & porch: Deck
- Exterior features: Lighting, Private Mailbox
- Fencing: Vinyl
- Has view: Yes
- View description: Water, Canal
- Has water view: Yes
- Water view: Water,Canal
- Waterfront features: Canal - Saltwater, Gulf/Ocean Access, Saltwater Canal Access
Lot
- Size: 5,300 Square Feet
- Dimensions: 50 x 106
- Features: Cleared, FloodZone, Landscaped, Level, Near Marina, Flood Insurance Required
- Residential vegetation: Trees/Landscaped
Details
- Parcel number: 272416014000C000060
- Zoning: RMH
- Special conditions: None
Construction
Type & style
- Home type: SingleFamily
- Property subtype: Single Family Residence
Materials
- Stucco, Wood Frame, Block
- Foundation: Slab
- Roof: Shingle
Condition
- New construction: No
- Year built: 2006
Utilities & green energy
- Sewer: Public Sewer
- Water: Public
- Utilities for property: BB/HS Internet Available, Sewer Connected, Cable Available, Water Connected, Electricity Connected
Community & HOA
Community
- Subdivision: SUNSET ESTATES
HOA
- Has HOA: No
- Pet fee: $0 monthly
Location
- Region: Hudson
Financial & listing details
- Price per square foot: $192/sqft
- Tax assessed value: $577,686
- Annual tax amount: $9,590
- Date on market: 10/22/2025
- Cumulative days on market: 149 days
- Listing terms: Cash,Conventional,FHA,VA Loan
- Ownership: Fee Simple
- Total actual rent: 0
- Electric utility on property: Yes
- Road surface type: Paved, Asphalt