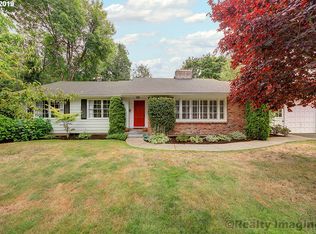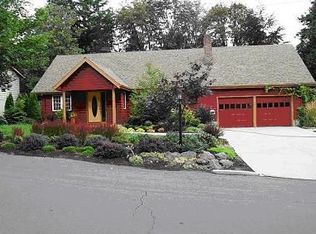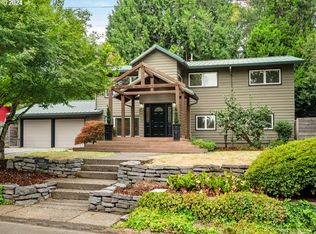Spacious day ranch on lushly landscaped 1/3 acre in desirable Raleigh Park. Soaring cedar ceilings in living and dining rooms. Deck over looks private back yard with grassy area, meandering trails and water feature. Master on main with adjacent flex space for dressing room/craft room or? Lower level family room with gas fireplace, four bedrooms, Jack & Jill bathroom, heaps of storage and large shop area. Tucked deep into the neighborhood on a quiet street yet steps to Raleigh Park & Swim Center.
This property is off market, which means it's not currently listed for sale or rent on Zillow. This may be different from what's available on other websites or public sources.


