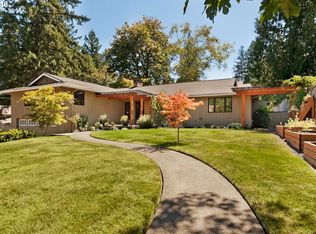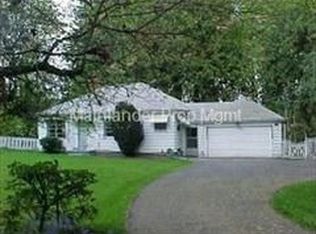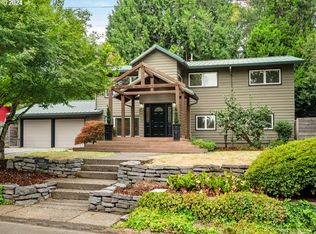Rare find in sought after neighborhood:Original owners since 1962.Stone entry with solid wood built-ins.Vinyl windows.Original hardwood floors in living/dining room.Skylight illuminates updated kitchen with Corian counters,gas range.Main floor family room French doors to large backyard deck.Upper Master suite and bedrooms with original hardwood floors.Lower floor feature bonus room,4th bedroom,updated bathroom, walk-in tile shower.
This property is off market, which means it's not currently listed for sale or rent on Zillow. This may be different from what's available on other websites or public sources.


