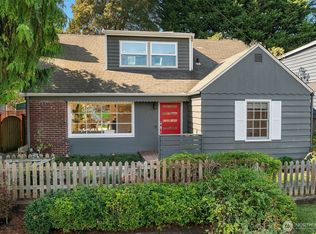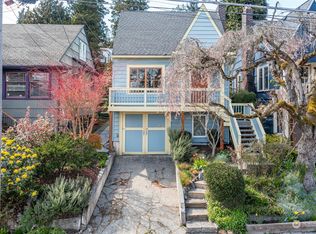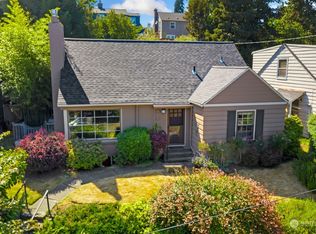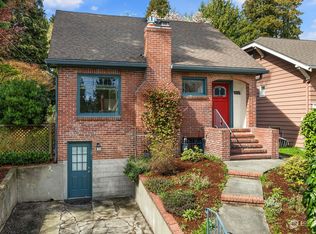Sold
Listed by:
Marcia L. Hardy,
Hardy Realty, LLC
Bought with: Realogics Sotheby's Int'l Rlty
$1,265,000
7331 20th Avenue NE, Seattle, WA 98115
3beds
2,430sqft
Single Family Residence
Built in 1940
6,329.27 Square Feet Lot
$1,332,700 Zestimate®
$521/sqft
$4,411 Estimated rent
Home value
$1,332,700
$1.25M - $1.43M
$4,411/mo
Zestimate® history
Loading...
Owner options
Explore your selling options
What's special
Available now. Set above the street, ascend to this gorgeous, updated Ravenna home. The featured kitchen is a show case with Bertazzoni appliances including a 48"range. Espresso Bar with Rocket Espresso Mozzafiato Cronometro R Machine with wood trim & Rocket Grinder. Marvin windows and doors. Entertainment and family dining room opening through French doors to outside paved patio. Gas fireplace with built in. Main floor bedroom & 3/4 bath. Upstairs owner's suite with huge walk-in closets with built ins. Full bath and A/C. Must see! Lower-level office space, or third bedroom, or wired surround sound theatre style TV viewing. Tankless hot water and newer furnace. Opens to garage w/new custom Wi-Fi door & opener.
Zillow last checked: 8 hours ago
Listing updated: July 27, 2023 at 12:06pm
Offers reviewed: Jun 21
Listed by:
Marcia L. Hardy,
Hardy Realty, LLC
Bought with:
Michele Schuler, 22014412
Realogics Sotheby's Int'l Rlty
Source: NWMLS,MLS#: 2077664
Facts & features
Interior
Bedrooms & bathrooms
- Bedrooms: 3
- Bathrooms: 3
- Full bathrooms: 1
- 3/4 bathrooms: 1
- 1/2 bathrooms: 1
- Main level bedrooms: 1
Primary bedroom
- Level: Second
Bedroom
- Level: Main
Bedroom
- Level: Lower
Bathroom full
- Level: Second
Bathroom three quarter
- Level: Main
Other
- Level: Lower
Den office
- Level: Lower
Dining room
- Level: Main
Entry hall
- Level: Main
Great room
- Level: Main
Kitchen with eating space
- Level: Main
Living room
- Level: Main
Utility room
- Level: Lower
Heating
- Fireplace(s), Forced Air
Cooling
- Has cooling: Yes
Appliances
- Included: Dishwasher_, Dryer, GarbageDisposal_, Microwave_, Refrigerator_, StoveRange_, Washer, Dishwasher, Garbage Disposal, Microwave, Refrigerator, StoveRange, Water Heater: tankless, Water Heater Location: crawlspace
Features
- Bath Off Primary, Dining Room
- Flooring: Hardwood, Carpet
- Doors: French Doors
- Basement: Finished
- Number of fireplaces: 1
- Fireplace features: Gas, Main Level: 1, Fireplace
Interior area
- Total structure area: 2,430
- Total interior livable area: 2,430 sqft
Property
Parking
- Total spaces: 1
- Parking features: Attached Garage, Off Street
- Attached garage spaces: 1
Features
- Entry location: Main
- Patio & porch: Hardwood, Wall to Wall Carpet, Bath Off Primary, Dining Room, French Doors, Walk-In Closet(s), Fireplace, Water Heater
Lot
- Size: 6,329 sqft
- Features: Curbs, Paved, Sidewalk, Deck, Fenced-Fully, Gas Available, Outbuildings
- Topography: Sloped
Details
- Parcel number: 9547204370
- Zoning description: Jurisdiction: City
- Special conditions: Standard
Construction
Type & style
- Home type: SingleFamily
- Property subtype: Single Family Residence
Materials
- Wood Siding
- Foundation: Poured Concrete
- Roof: Composition
Condition
- Restored
- Year built: 1940
- Major remodel year: 2021
Utilities & green energy
- Electric: Company: SPU
- Sewer: Sewer Connected, Company: SPU
- Water: Public, Company: SPU
- Utilities for property: Comcast
Community & neighborhood
Location
- Region: Seattle
- Subdivision: Seattle
Other
Other facts
- Listing terms: Conventional
- Cumulative days on market: 682 days
Price history
| Date | Event | Price |
|---|---|---|
| 7/26/2023 | Sold | $1,265,000-6.3%$521/sqft |
Source: | ||
| 6/29/2023 | Pending sale | $1,350,000$556/sqft |
Source: | ||
| 6/14/2023 | Listed for sale | $1,350,000+17.4%$556/sqft |
Source: | ||
| 11/15/2021 | Sold | $1,150,000+0%$473/sqft |
Source: | ||
| 10/5/2021 | Pending sale | $1,149,900$473/sqft |
Source: | ||
Public tax history
| Year | Property taxes | Tax assessment |
|---|---|---|
| 2024 | $11,430 +13.3% | $1,140,000 +10.3% |
| 2023 | $10,092 -0.2% | $1,034,000 -10.9% |
| 2022 | $10,115 +9.6% | $1,161,000 +19.4% |
Find assessor info on the county website
Neighborhood: Ravenna
Nearby schools
GreatSchools rating
- 9/10Wedgwood Elementary SchoolGrades: K-5Distance: 0.7 mi
- 8/10Eckstein Middle SchoolGrades: 6-8Distance: 0.6 mi
- 10/10Roosevelt High SchoolGrades: 9-12Distance: 0.5 mi
Schools provided by the listing agent
- Elementary: Wedgwood
- Middle: Eckstein Mid
- High: Roosevelt High
Source: NWMLS. This data may not be complete. We recommend contacting the local school district to confirm school assignments for this home.

Get pre-qualified for a loan
At Zillow Home Loans, we can pre-qualify you in as little as 5 minutes with no impact to your credit score.An equal housing lender. NMLS #10287.
Sell for more on Zillow
Get a free Zillow Showcase℠ listing and you could sell for .
$1,332,700
2% more+ $26,654
With Zillow Showcase(estimated)
$1,359,354


