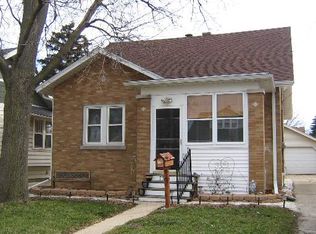Closed
$243,000
7331 26th AVENUE, Kenosha, WI 53143
2beds
1,324sqft
Single Family Residence
Built in 1920
7,405.2 Square Feet Lot
$242,600 Zestimate®
$184/sqft
$1,697 Estimated rent
Home value
$242,600
$213,000 - $277,000
$1,697/mo
Zestimate® history
Loading...
Owner options
Explore your selling options
What's special
This adorable 2 bedroom bungalow is move in ready and boasts many features including beautiful woodwork, a large and inviting Living Room & Dining Room, huge Kitchen with breakfast nook and a spacious bonus room on the second floor. There is a large expandable attic with potential to finish for adding even more living space! This well maintained home is set on .17 acres and offers classic curb appeal, a fenced in yard that is perfect for pets or play, and a generous 2.5 car garage for storage or hobbies. Updates throughout the home include new LVP flooring in living room (2023) Soffits/Facia (2022) Water Heater (2022) which makes this an ideal property for first time buyers or those looking to expand. This home blends cozy comfort with exciting possibilities to make it your own!
Zillow last checked: 8 hours ago
Listing updated: July 12, 2025 at 09:02am
Listed by:
Shannyn Franklin office@maxelite.com,
RE/MAX ELITE
Bought with:
Ian Shipley
Source: WIREX MLS,MLS#: 1921285 Originating MLS: Metro MLS
Originating MLS: Metro MLS
Facts & features
Interior
Bedrooms & bathrooms
- Bedrooms: 2
- Bathrooms: 1
- Full bathrooms: 1
- Main level bedrooms: 2
Primary bedroom
- Level: Main
- Area: 156
- Dimensions: 13 x 12
Bedroom 2
- Level: Main
- Area: 80
- Dimensions: 10 x 8
Dining room
- Level: Main
- Area: 192
- Dimensions: 16 x 12
Family room
- Level: Main
Kitchen
- Level: Main
- Area: 504
- Dimensions: 28 x 18
Living room
- Level: Main
- Area: 192
- Dimensions: 16 x 12
Heating
- Natural Gas, Forced Air
Cooling
- Central Air
Appliances
- Included: Dishwasher, Dryer, Oven, Range, Refrigerator, Washer
Features
- High Speed Internet
- Flooring: Wood
- Basement: Full
- Attic: Expandable
Interior area
- Total structure area: 1,324
- Total interior livable area: 1,324 sqft
- Finished area above ground: 1,324
Property
Parking
- Total spaces: 2
- Parking features: Garage Door Opener, Detached, 2 Car
- Garage spaces: 2
Features
- Levels: One and One Half
- Stories: 1
- Fencing: Fenced Yard
Lot
- Size: 7,405 sqft
- Features: Sidewalks
Details
- Parcel number: 0112201479012
- Zoning: Res
- Special conditions: Arms Length
Construction
Type & style
- Home type: SingleFamily
- Architectural style: Bungalow
- Property subtype: Single Family Residence
Materials
- Aluminum Siding, Aluminum Trim
Condition
- 21+ Years
- New construction: No
- Year built: 1920
Utilities & green energy
- Sewer: Public Sewer
- Water: Public
- Utilities for property: Cable Available
Community & neighborhood
Location
- Region: Kenosha
- Municipality: Kenosha
Price history
| Date | Event | Price |
|---|---|---|
| 7/11/2025 | Sold | $243,000+1.3%$184/sqft |
Source: | ||
| 6/13/2025 | Contingent | $240,000$181/sqft |
Source: | ||
| 6/6/2025 | Listed for sale | $240,000+45.5%$181/sqft |
Source: | ||
| 10/12/2020 | Sold | $165,000+6.5%$125/sqft |
Source: Public Record | ||
| 8/17/2020 | Price change | $154,900-2.3%$117/sqft |
Source: Coldwell Banker Realty -Racine/Kenosha Office #1700748 | ||
Public tax history
| Year | Property taxes | Tax assessment |
|---|---|---|
| 2024 | $2,999 -8.8% | $132,300 |
| 2023 | $3,289 | $132,300 |
| 2022 | -- | $132,300 |
Find assessor info on the county website
Neighborhood: St. Joe's
Nearby schools
GreatSchools rating
- 5/10Grewenow Elementary SchoolGrades: PK-5Distance: 0.4 mi
- 4/10Lance Middle SchoolGrades: 6-8Distance: 1.3 mi
- 5/10Tremper High SchoolGrades: 9-12Distance: 1.3 mi
Schools provided by the listing agent
- Elementary: Grewenow
- Middle: Lance
- High: Tremper
- District: Kenosha
Source: WIREX MLS. This data may not be complete. We recommend contacting the local school district to confirm school assignments for this home.

Get pre-qualified for a loan
At Zillow Home Loans, we can pre-qualify you in as little as 5 minutes with no impact to your credit score.An equal housing lender. NMLS #10287.
Sell for more on Zillow
Get a free Zillow Showcase℠ listing and you could sell for .
$242,600
2% more+ $4,852
With Zillow Showcase(estimated)
$247,452
