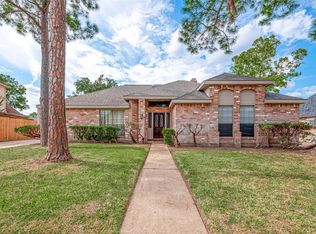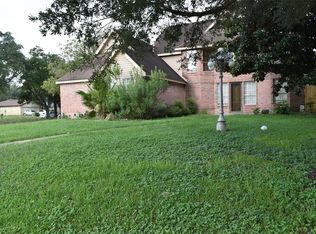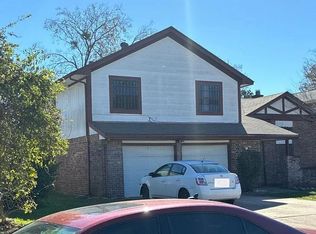Welcome to this spacious and lovely home in the nice and clean Mission Bend Leona subdivision. Formal dining room with laminated wood floors. Family room with decorative block paneling, brick surround fireplace and built-in bookcase. Kitchen with lots of cabinets, stainless steel dishwasher built-in microwave and oven. Smooth glass stovetop. Breakfast room with bay windows, decorative wood paneling and breakfast bar. Large game room with bolted ceilings and beautiful windows for natural light. 3 bedrooms upstairs. Spacious primary bedroom. Primary bath with double sink, private toilet room, built in drawers and cabinet. Back porch with pergola. Huge backyard ready for your gardening projects. Short distance to freeways, restaurants and shopping. Don't miss this opportunity to own this large and spacious home with a low tax rate.
For sale
$309,000
7331 Rancho Mission Dr, Houston, TX 77083
4beds
2,307sqft
Est.:
Single Family Residence
Built in 1983
8,163.14 Square Feet Lot
$305,100 Zestimate®
$134/sqft
$46/mo HOA
What's special
Brick surround fireplaceHuge backyardStainless steel dishwasherLaminated wood floorsSmooth glass stovetopBuilt-in microwaveLots of cabinets
- 209 days |
- 188 |
- 3 |
Zillow last checked: 8 hours ago
Listing updated: December 31, 2025 at 01:59pm
Listed by:
Maria Moncada TREC #0465038 713-502-2531,
REALM Real Estate Professionals - Sugar Land
Source: HAR,MLS#: 76919018
Tour with a local agent
Facts & features
Interior
Bedrooms & bathrooms
- Bedrooms: 4
- Bathrooms: 3
- Full bathrooms: 2
- 1/2 bathrooms: 1
Rooms
- Room types: Family Room, Utility Room
Primary bathroom
- Features: Half Bath, Primary Bath: Double Sinks, Primary Bath: Tub/Shower Combo, Secondary Bath(s): Double Sinks, Secondary Bath(s): Tub/Shower Combo
Kitchen
- Features: Breakfast Bar
Heating
- Electric
Cooling
- Electric
Appliances
- Included: Freestanding Oven, Microwave, Electric Cooktop, Dishwasher
- Laundry: Electric Dryer Hookup, Gas Dryer Hookup, Washer Hookup
Features
- Primary Bed - 1st Floor
- Flooring: Carpet, Laminate, Tile
- Number of fireplaces: 1
- Fireplace features: Wood Burning
Interior area
- Total structure area: 2,307
- Total interior livable area: 2,307 sqft
Property
Parking
- Total spaces: 2
- Parking features: Detached
- Garage spaces: 2
Features
- Stories: 2
- Fencing: Back Yard
Lot
- Size: 8,163.14 Square Feet
- Features: Back Yard, Subdivided, 0 Up To 1/4 Acre
Details
- Parcel number: 1141290080091
Construction
Type & style
- Home type: SingleFamily
- Architectural style: Traditional
- Property subtype: Single Family Residence
Materials
- Cement Siding
- Foundation: Slab
- Roof: Composition
Condition
- New construction: No
- Year built: 1983
Utilities & green energy
- Sewer: Public Sewer
- Water: Public, Water District
Community & HOA
Community
- Subdivision: Mission Bend Leona
HOA
- Has HOA: Yes
- HOA fee: $550 annually
Location
- Region: Houston
Financial & listing details
- Price per square foot: $134/sqft
- Tax assessed value: $269,474
- Annual tax amount: $5,539
- Date on market: 7/10/2025
- Listing terms: Cash,Conventional
- Road surface type: Concrete
Estimated market value
$305,100
$290,000 - $320,000
$1,919/mo
Price history
Price history
| Date | Event | Price |
|---|---|---|
| 10/31/2025 | Price change | $309,000-5.8%$134/sqft |
Source: | ||
| 6/25/2025 | Listed for sale | $328,000$142/sqft |
Source: | ||
Public tax history
Public tax history
| Year | Property taxes | Tax assessment |
|---|---|---|
| 2025 | -- | $269,474 |
| 2024 | $2,132 +5.5% | $269,474 -4.9% |
| 2023 | $2,020 +14.7% | $283,435 +14.6% |
Find assessor info on the county website
BuyAbility℠ payment
Est. payment
$2,100/mo
Principal & interest
$1495
Property taxes
$451
Other costs
$154
Climate risks
Neighborhood: Mission Bend
Nearby schools
GreatSchools rating
- 7/10Petrosky Elementary SchoolGrades: PK-4Distance: 0.6 mi
- 5/10Albright Middle SchoolGrades: 7-8Distance: 0.8 mi
- 9/10Kerr High SchoolGrades: 9-12Distance: 0.9 mi
Schools provided by the listing agent
- Elementary: Petrosky Elementary School
- Middle: Albright Middle School
- High: Aisd Draw
Source: HAR. This data may not be complete. We recommend contacting the local school district to confirm school assignments for this home.
- Loading
- Loading




