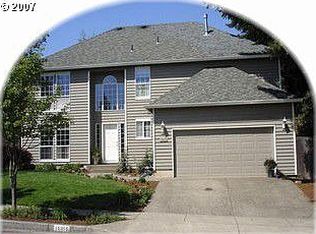Sold for $463,379 on 11/14/25
Street View
$463,379
7331 SW 152nd Ave, Beaverton, OR 97007
3beds
3baths
2,342sqft
SingleFamily
Built in 1979
0.25 Acres Lot
$633,100 Zestimate®
$198/sqft
$3,213 Estimated rent
Home value
$633,100
$601,000 - $665,000
$3,213/mo
Zestimate® history
Loading...
Owner options
Explore your selling options
What's special
7331 SW 152nd Ave, Beaverton, OR 97007 is a single family home that contains 2,342 sq ft and was built in 1979. It contains 3 bedrooms and 3 bathrooms. This home last sold for $463,379 in November 2025.
The Zestimate for this house is $633,100. The Rent Zestimate for this home is $3,213/mo.
Facts & features
Interior
Bedrooms & bathrooms
- Bedrooms: 3
- Bathrooms: 3
Heating
- Heat pump
Features
- Has fireplace: Yes
Interior area
- Total interior livable area: 2,342 sqft
Property
Parking
- Parking features: Garage
Features
- Exterior features: Other, Wood products
Lot
- Size: 0.25 Acres
Details
- Parcel number: 1S120DB02200
Construction
Type & style
- Home type: SingleFamily
Materials
- wood frame
- Roof: Shake / Shingle
Condition
- Year built: 1979
Community & neighborhood
Location
- Region: Beaverton
Price history
| Date | Event | Price |
|---|---|---|
| 11/14/2025 | Sold | $463,379$198/sqft |
Source: Public Record | ||
Public tax history
| Year | Property taxes | Tax assessment |
|---|---|---|
| 2024 | $7,975 +5.9% | $367,000 +3% |
| 2023 | $7,530 +4.5% | $356,320 +3% |
| 2022 | $7,207 +3.6% | $345,950 |
Find assessor info on the county website
Neighborhood: West Beaverton
Nearby schools
GreatSchools rating
- 8/10Sexton Mountain Elementary SchoolGrades: K-5Distance: 0.5 mi
- 6/10Highland Park Middle SchoolGrades: 6-8Distance: 0.8 mi
- 8/10Mountainside High SchoolGrades: 9-12Distance: 2.8 mi
Get a cash offer in 3 minutes
Find out how much your home could sell for in as little as 3 minutes with a no-obligation cash offer.
Estimated market value
$633,100
Get a cash offer in 3 minutes
Find out how much your home could sell for in as little as 3 minutes with a no-obligation cash offer.
Estimated market value
$633,100
