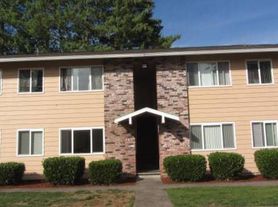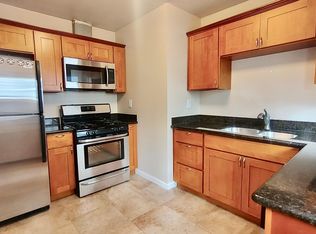Tucked into a peaceful neighborhood yet close to shops, dining, and highways, this newly remodeled 3-bedroom gem offers the perfect blend of comfort, style, and convenience. Nearly everything is brand newfrom the quartz kitchen to the HVAC systemand the massive sunroom opens to a backyard oasis that gardeners will swoon over.
Features:
- Fully remodeled 3 bed, 1.5 bath layout, Over 2,000 sq ft of interior space!
- TWO showers: full stand-alone shower + separate half bath
- Third bedroom in private wing off kitchen and half bath
- Brand new stainless steel appliances (including dishwasher)
- Modern kitchen with new sink, fixtures, cabinets, and quartz countertops
- Brand new Luxury Vinyl Plank (LVP) flooring throughout
- Brand new driveway, furnace, and A/C
- Huge vaulted-ceiling sunroom / great room
- Multiple access points to backyard for indoor-outdoor flow
- Nearly acre fully fenced backyard
- Grapes, apples, pears, plums your own mini orchard!
- Sunny gardening area a true gardener's paradise
- Patio area perfect for outdoor lounging or entertaining
- 2-car garage + washer/dryer hookups
$50 Off the First Month's Rent if lease is signed by October 31st!
Utilities: All Utilities will be put into tenant's name. Yard care is tenant's responsibility.
Pets: Two Pets Allowed, Dogs under 50lbs and Cats - $50 pet rent, per pet, per month
No Smoking - 12 month lease
Move- In Costs: First Month's Rent and One Month Security Deposit
House for rent
$2,500/mo
7331 SW Oak St, Portland, OR 97223
3beds
2,046sqft
Price may not include required fees and charges.
Single family residence
Available now
Cats, dogs OK
Air conditioner
Hookups laundry
What's special
Backyard oasisFully fenced backyardSunny gardening areaPatio areaVaulted-ceiling sunroomMassive sunroomHvac system
- 54 days |
- -- |
- -- |
The City of Portland requires a notice to applicants of the Portland Housing Bureau’s Statement of Applicant Rights. Additionally, Portland requires a notice to applicants relating to a Tenant’s right to request a Modification or Accommodation.
Travel times
Looking to buy when your lease ends?
Consider a first-time homebuyer savings account designed to grow your down payment with up to a 6% match & a competitive APY.
Facts & features
Interior
Bedrooms & bathrooms
- Bedrooms: 3
- Bathrooms: 2
- Full bathrooms: 2
Cooling
- Air Conditioner
Appliances
- Included: Dishwasher, WD Hookup
- Laundry: Hookups
Features
- WD Hookup
- Flooring: Linoleum/Vinyl
Interior area
- Total interior livable area: 2,046 sqft
Property
Parking
- Details: Contact manager
Features
- Patio & porch: Patio
- Exterior features: Courtyard, Pet friendly
Details
- Parcel number: 1S136AB03100
Construction
Type & style
- Home type: SingleFamily
- Property subtype: Single Family Residence
Community & HOA
Community
- Security: Gated Community
Location
- Region: Portland
Financial & listing details
- Lease term: Contact For Details
Price history
| Date | Event | Price |
|---|---|---|
| 10/31/2025 | Price change | $2,500-9.1%$1/sqft |
Source: Zillow Rentals | ||
| 10/24/2025 | Price change | $2,750-6.8%$1/sqft |
Source: Zillow Rentals | ||
| 9/27/2025 | Listed for rent | $2,950-15.7%$1/sqft |
Source: Zillow Rentals | ||
| 7/24/2025 | Listing removed | $3,500$2/sqft |
Source: Zillow Rentals | ||
| 6/26/2025 | Listed for rent | $3,500-22.2%$2/sqft |
Source: Zillow Rentals | ||

