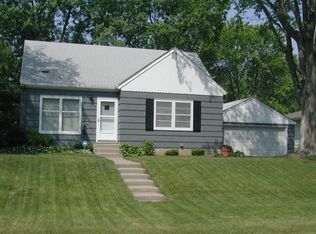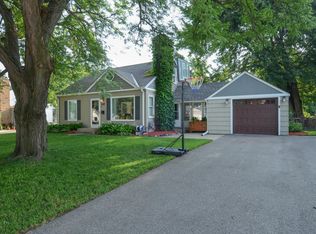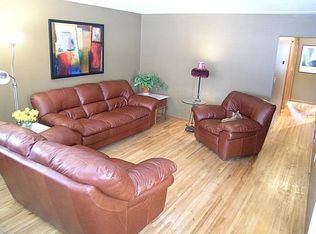Closed
$475,000
7332 3rd Ave S, Richfield, MN 55423
5beds
2,067sqft
Single Family Residence
Built in 1950
10,018.8 Square Feet Lot
$474,700 Zestimate®
$230/sqft
$2,866 Estimated rent
Home value
$474,700
$451,000 - $498,000
$2,866/mo
Zestimate® history
Loading...
Owner options
Explore your selling options
What's special
All New Construction - Hard to find traditional, two story home in Richfield with all 5 bedrooms above ground level - Not a surface of this home has been untouched. The open main floor layout allows for easy, everyday living. The designer kitchen is sure to please - Crisp white cabinets, quartz countertops and an island made for gathering. A main floor bedroom is a nice touch & there are 4 more bedrooms on the second floor, plus a laundry room. The attention to detail with the design of this home truly takes into consideration everyday conveniences. The primary bedroom with its vaulted ceilings, natural light and gorgeous ensuite bathroom (with heated ceramic tile floors) would be such a lovely start and end to your day. New in 2020 - Furnace, A/C & water heater - New Roof in 2019 - Newer Replacement Windows all throughout the home + New LP exterior siding -So many BIG ticket items taken care of! More details in the highlight sheet - Check it out
Zillow last checked: 8 hours ago
Listing updated: May 14, 2024 at 11:31pm
Listed by:
Colleen Gonzalez 651-795-8981,
Keller Williams Realty Integrity Lakes
Bought with:
Matthew Austinson
Keller Williams Premier Realty
Source: NorthstarMLS as distributed by MLS GRID,MLS#: 6345849
Facts & features
Interior
Bedrooms & bathrooms
- Bedrooms: 5
- Bathrooms: 3
- Full bathrooms: 1
- 3/4 bathrooms: 1
- 1/2 bathrooms: 1
Bedroom 1
- Level: Main
- Area: 138 Square Feet
- Dimensions: 12x11.5
Bedroom 2
- Level: Upper
- Area: 137.5 Square Feet
- Dimensions: 12.5x11
Bedroom 3
- Level: Upper
- Area: 144 Square Feet
- Dimensions: 12x12
Bedroom 4
- Level: Upper
- Area: 137.5 Square Feet
- Dimensions: 12.5x11
Bedroom 5
- Level: Upper
- Area: 150 Square Feet
- Dimensions: 12.5x12
Dining room
- Level: Main
- Area: 145 Square Feet
- Dimensions: 14.5 x 10
Kitchen
- Level: Main
- Area: 238 Square Feet
- Dimensions: 17x14
Laundry
- Level: Upper
- Area: 48 Square Feet
- Dimensions: 6x8
Living room
- Level: Main
- Area: 182 Square Feet
- Dimensions: 13x14
Mud room
- Level: Main
- Area: 99 Square Feet
- Dimensions: 11x9
Heating
- Forced Air, Radiant Floor
Cooling
- Central Air
Appliances
- Included: Dishwasher, Dryer, Exhaust Fan, Gas Water Heater, Microwave, Range, Refrigerator, Stainless Steel Appliance(s), Washer
Features
- Basement: Full
- Has fireplace: No
Interior area
- Total structure area: 2,067
- Total interior livable area: 2,067 sqft
- Finished area above ground: 1,769
- Finished area below ground: 298
Property
Parking
- Total spaces: 1
- Parking features: Detached, Gravel
- Garage spaces: 1
Accessibility
- Accessibility features: None
Features
- Levels: Two
- Stories: 2
- Patio & porch: Composite Decking, Covered, Deck, Patio
- Has private pool: Yes
- Pool features: Above Ground, Outdoor Pool
- Fencing: Chain Link,Full,Privacy
Lot
- Size: 10,018 sqft
- Dimensions: 75 x 134
- Features: Near Public Transit
Details
- Foundation area: 802
- Parcel number: 3402824130018
- Zoning description: Residential-Single Family
Construction
Type & style
- Home type: SingleFamily
- Property subtype: Single Family Residence
Materials
- Engineered Wood
- Roof: Age 8 Years or Less,Asphalt
Condition
- Age of Property: 74
- New construction: No
- Year built: 1950
Utilities & green energy
- Gas: Natural Gas
- Sewer: City Sewer/Connected
- Water: City Water/Connected
Community & neighborhood
Location
- Region: Richfield
- Subdivision: Nicollet Garden Lts 2nd Add
HOA & financial
HOA
- Has HOA: No
Price history
| Date | Event | Price |
|---|---|---|
| 5/12/2023 | Sold | $475,000$230/sqft |
Source: | ||
| 4/7/2023 | Pending sale | $475,000$230/sqft |
Source: | ||
| 3/31/2023 | Listing removed | -- |
Source: | ||
| 3/29/2023 | Listed for sale | $475,000+198.7%$230/sqft |
Source: | ||
| 4/25/2014 | Sold | $159,000$77/sqft |
Source: | ||
Public tax history
| Year | Property taxes | Tax assessment |
|---|---|---|
| 2025 | $6,350 +9.2% | $449,900 +3.7% |
| 2024 | $5,816 +7.9% | $434,000 +4.2% |
| 2023 | $5,392 +11.2% | $416,500 +2.8% |
Find assessor info on the county website
Neighborhood: 55423
Nearby schools
GreatSchools rating
- 2/10Centennial Elementary SchoolGrades: PK-5Distance: 1 mi
- 4/10Richfield Middle SchoolGrades: 6-8Distance: 1.6 mi
- 5/10Richfield Senior High SchoolGrades: 9-12Distance: 0.7 mi

Get pre-qualified for a loan
At Zillow Home Loans, we can pre-qualify you in as little as 5 minutes with no impact to your credit score.An equal housing lender. NMLS #10287.
Sell for more on Zillow
Get a free Zillow Showcase℠ listing and you could sell for .
$474,700
2% more+ $9,494
With Zillow Showcase(estimated)
$484,194

