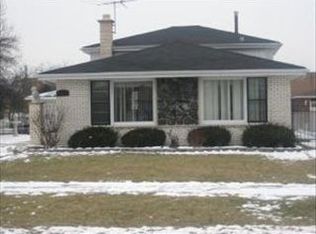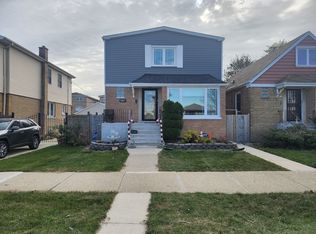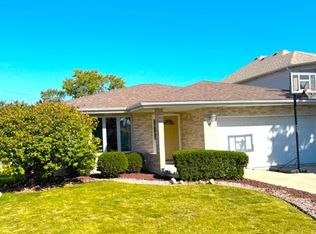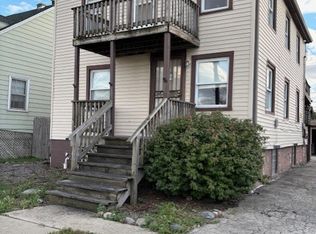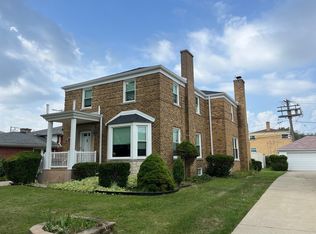Welcome to this spacious and well-maintained two story home ideally located in the heart of Bridgeview, IL. Featuring 3 bedrooms, a bright kitchen combined with a dining area, and 1.5 baths on the main level. The full finished basement includes an additional full bathroom, providing great potential for extended living space or entertainment. In 2008, a generous second addition was added, featuring a large master bedroom with the possibility of creating two more bedrooms, making this home perfect for growing families or those needing extra space. This home has a fire extinguisher system throughout the house installed with permits from Bridgeview and approved by the fire department. Don't miss the opportunity to own this versatile and charming home. Nearby schools, stores and public transportation. Show and sell !
Active
$487,000
7332 Beloit Ave, Bridgeview, IL 60455
4beds
2,500sqft
Est.:
Single Family Residence
Built in 1977
7,740 Square Feet Lot
$479,800 Zestimate®
$195/sqft
$-- HOA
What's special
Full finished basementBright kitchenDining areaLarge master bedroom
- 45 days |
- 213 |
- 4 |
Zillow last checked: 8 hours ago
Listing updated: December 05, 2025 at 03:07pm
Listing courtesy of:
Cuauhtemoc Villalobos 773-767-9470,
Ruiz Realty, Inc.
Source: MRED as distributed by MLS GRID,MLS#: 12505660
Tour with a local agent
Facts & features
Interior
Bedrooms & bathrooms
- Bedrooms: 4
- Bathrooms: 4
- Full bathrooms: 3
- 1/2 bathrooms: 1
Rooms
- Room types: Bonus Room
Primary bedroom
- Features: Flooring (Hardwood), Bathroom (Full)
- Level: Second
- Area: 297 Square Feet
- Dimensions: 11X27
Bedroom 2
- Features: Flooring (Hardwood)
- Level: Main
- Area: 144 Square Feet
- Dimensions: 12X12
Bedroom 3
- Features: Flooring (Hardwood)
- Level: Main
- Area: 132 Square Feet
- Dimensions: 12X11
Bedroom 4
- Features: Flooring (Hardwood)
- Level: Main
- Area: 121 Square Feet
- Dimensions: 11X11
Bonus room
- Features: Flooring (Hardwood)
- Level: Second
- Area: 169 Square Feet
- Dimensions: 13X13
Dining room
- Features: Flooring (Wood Laminate)
- Level: Main
- Area: 108 Square Feet
- Dimensions: 12X9
Family room
- Features: Flooring (Hardwood)
- Level: Second
- Area: 324 Square Feet
- Dimensions: 12X27
Kitchen
- Features: Flooring (Wood Laminate)
- Level: Main
- Area: 90 Square Feet
- Dimensions: 10X9
Laundry
- Level: Basement
- Area: 100 Square Feet
- Dimensions: 10X10
Living room
- Features: Flooring (Wood Laminate)
- Level: Main
- Area: 234 Square Feet
- Dimensions: 18X13
Heating
- Natural Gas
Cooling
- Central Air
Features
- Basement: Partially Finished,Full
Interior area
- Total structure area: 0
- Total interior livable area: 2,500 sqft
Property
Parking
- Total spaces: 2
- Parking features: Concrete, Detached, Garage
- Garage spaces: 2
Accessibility
- Accessibility features: No Disability Access
Features
- Stories: 2
Lot
- Size: 7,740 Square Feet
- Dimensions: 60 x 129
Details
- Parcel number: 18252110080000
- Special conditions: List Broker Must Accompany
Construction
Type & style
- Home type: SingleFamily
- Property subtype: Single Family Residence
Materials
- Brick
Condition
- New construction: No
- Year built: 1977
Utilities & green energy
- Sewer: Public Sewer
- Water: Lake Michigan, Public
Community & HOA
HOA
- Services included: None
Location
- Region: Bridgeview
Financial & listing details
- Price per square foot: $195/sqft
- Tax assessed value: $280,000
- Annual tax amount: $7,738
- Date on market: 10/28/2025
- Ownership: Fee Simple
Estimated market value
$479,800
$456,000 - $504,000
$3,185/mo
Price history
Price history
| Date | Event | Price |
|---|---|---|
| 10/28/2025 | Listed for sale | $487,000-0.6%$195/sqft |
Source: | ||
| 10/28/2025 | Listing removed | $489,900$196/sqft |
Source: | ||
| 8/1/2025 | Listed for sale | $489,900$196/sqft |
Source: | ||
Public tax history
Public tax history
| Year | Property taxes | Tax assessment |
|---|---|---|
| 2023 | $7,603 +45.5% | $28,000 +45.6% |
| 2022 | $5,227 +2.4% | $19,231 |
| 2021 | $5,104 +0.2% | $19,231 |
Find assessor info on the county website
BuyAbility℠ payment
Est. payment
$3,329/mo
Principal & interest
$2396
Property taxes
$763
Home insurance
$170
Climate risks
Neighborhood: 60455
Nearby schools
GreatSchools rating
- 8/10Bridgeview Elementary SchoolGrades: K-6Distance: 0.6 mi
- 6/10Geo T Wilkins Jr High SchoolGrades: 7-8Distance: 1.2 mi
- 5/10Argo Community High SchoolGrades: 9-12Distance: 1.3 mi
Schools provided by the listing agent
- High: Argo Community High School
- District: 109
Source: MRED as distributed by MLS GRID. This data may not be complete. We recommend contacting the local school district to confirm school assignments for this home.
- Loading
- Loading
