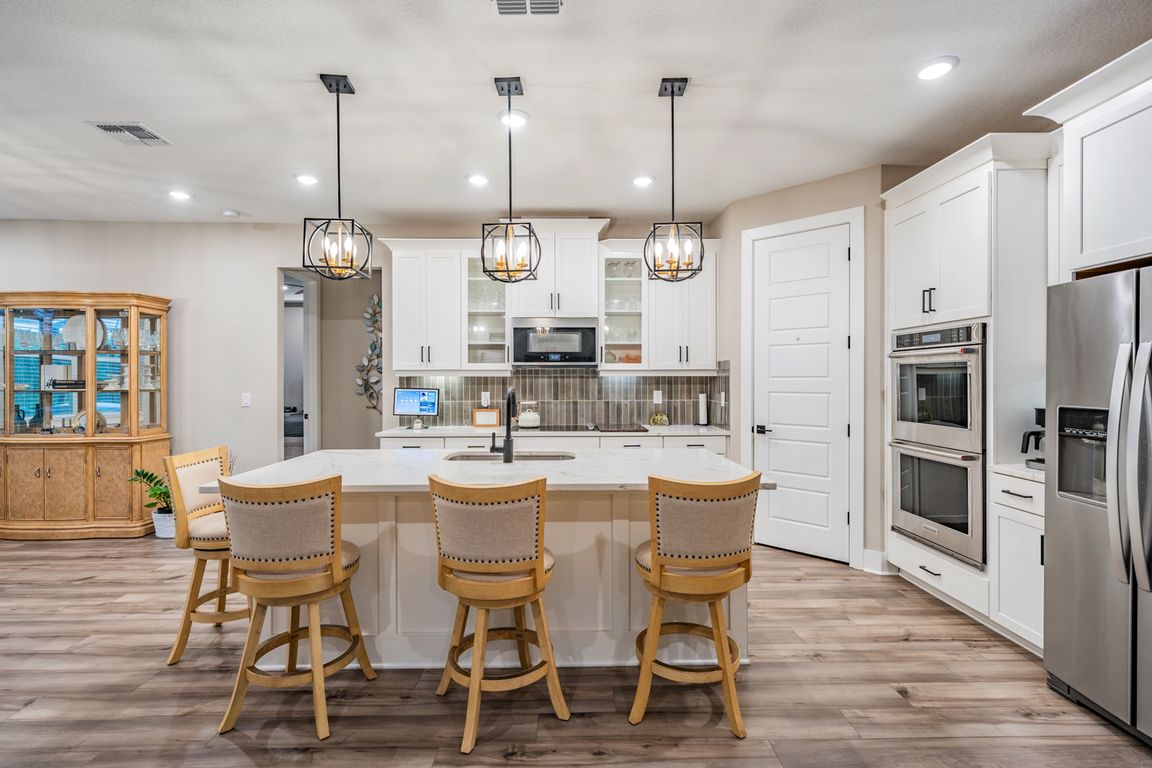
For salePrice cut: $20K (10/4)
$749,999
4beds
2,162sqft
7332 Great Egret Blvd, Sarasota, FL 34241
4beds
2,162sqft
Single family residence
Built in 2022
9,513 sqft
3 Attached garage spaces
$347 price/sqft
$230 monthly HOA fee
What's special
Large islandSpacious bedroomsBeautifully updated bathroomsSolar-powered pool retreatElectric cooktopOpen-concept kitchenDual wall ovens
Welcome to your **solar-powered pool retreat** in the heart of Sarasota! This stunning home blends luxury, comfort, and sustainability with 3 spacious bedrooms, a versatile studio/den, and 2.5 beautifully updated bathrooms. Every inch is thoughtfully designed, from custom closets and elegant finishes to the show stopping open-concept kitchen with a large ...
- 20 days |
- 1,692 |
- 73 |
Source: Stellar MLS,MLS#: TB8428697 Originating MLS: Orlando Regional
Originating MLS: Orlando Regional
Travel times
Living Room
Kitchen
Primary Bedroom
Zillow last checked: 7 hours ago
Listing updated: October 04, 2025 at 04:47pm
Listing Provided by:
Keegan Siegfried 813-670-7226,
LPT REALTY, LLC 877-366-2213,
Carl Aarons 727-688-7777,
LPT REALTY, LLC
Source: Stellar MLS,MLS#: TB8428697 Originating MLS: Orlando Regional
Originating MLS: Orlando Regional

Facts & features
Interior
Bedrooms & bathrooms
- Bedrooms: 4
- Bathrooms: 3
- Full bathrooms: 2
- 1/2 bathrooms: 1
Rooms
- Room types: Bonus Room, Den/Library/Office, Family Room, Dining Room
Primary bedroom
- Features: Split Vanities, Stone Counters, Walk-In Closet(s)
- Level: First
- Area: 240 Square Feet
- Dimensions: 16x15
Bedroom 2
- Features: Ceiling Fan(s), Built-in Closet
- Level: First
- Area: 156 Square Feet
- Dimensions: 12x13
Bedroom 3
- Features: Ceiling Fan(s), Built-in Closet
- Level: First
- Area: 144 Square Feet
- Dimensions: 12x12
Primary bathroom
- Features: Dual Sinks, En Suite Bathroom, Shower No Tub
- Level: First
- Area: 120 Square Feet
- Dimensions: 10x12
Bathroom 2
- Level: First
- Area: 25 Square Feet
- Dimensions: 5x5
Dining room
- Level: First
- Area: 144 Square Feet
- Dimensions: 12x12
Kitchen
- Features: Pantry
- Level: First
- Area: 204 Square Feet
- Dimensions: 12x17
Laundry
- Level: First
- Area: 77 Square Feet
- Dimensions: 11x7
Living room
- Features: Ceiling Fan(s)
- Level: First
- Area: 285 Square Feet
- Dimensions: 19x15
Heating
- Central, Solar
Cooling
- Central Air
Appliances
- Included: Oven, Cooktop, Dishwasher, Disposal, Dryer, Electric Water Heater, Exhaust Fan, Microwave, Refrigerator, Washer
- Laundry: Laundry Room
Features
- Ceiling Fan(s), Crown Molding, Eating Space In Kitchen, High Ceilings, Kitchen/Family Room Combo, Living Room/Dining Room Combo, Open Floorplan, Primary Bedroom Main Floor, Smart Home, Solid Wood Cabinets, Split Bedroom, Stone Counters, Thermostat, Walk-In Closet(s)
- Flooring: Carpet, Laminate, Tile
- Doors: Sliding Doors
- Windows: Blinds, Double Pane Windows, ENERGY STAR Qualified Windows, Shades, Shutters, Hurricane Shutters, Hurricane Shutters/Windows
- Has fireplace: No
Interior area
- Total structure area: 3,101
- Total interior livable area: 2,162 sqft
Video & virtual tour
Property
Parking
- Total spaces: 3
- Parking features: Driveway, Electric Vehicle Charging Station(s), Garage Door Opener, Golf Cart Parking
- Attached garage spaces: 3
- Has uncovered spaces: Yes
Features
- Levels: One
- Stories: 1
- Patio & porch: Covered, Enclosed, Patio, Screened
- Exterior features: Irrigation System, Lighting, Private Mailbox, Rain Gutters, Sidewalk
- Has private pool: Yes
- Pool features: Auto Cleaner, Heated, In Ground, Lighting, Salt Water, Screen Enclosure, Self Cleaning, Tile
- Has spa: Yes
- Spa features: Above Ground
- Has view: Yes
- View description: Pool, Trees/Woods, Water, Pond
- Has water view: Yes
- Water view: Water,Pond
- Waterfront features: Lake
Lot
- Size: 9,513 Square Feet
- Features: Landscaped, Sidewalk
- Residential vegetation: Trees/Landscaped, Wooded
Details
- Parcel number: 0266030064
- Zoning: RSF1
- Special conditions: None
Construction
Type & style
- Home type: SingleFamily
- Property subtype: Single Family Residence
Materials
- Block, Stucco
- Foundation: Slab
- Roof: Tile
Condition
- New construction: No
- Year built: 2022
Details
- Builder name: Meritage Homes
Utilities & green energy
- Electric: Photovoltaics Seller Owned
- Sewer: Public Sewer
- Water: Public
- Utilities for property: BB/HS Internet Available, Cable Available, Electricity Available, Phone Available, Sewer Available, Solar, Water Available
Green energy
- Energy efficient items: Exposure/Shade, Pool, Solar Energy Storage On Site
- Energy generation: Solar
- Construction elements: Renewable Materials
Community & HOA
Community
- Features: Lake, Community Mailbox, Gated Community - Guard, Gated Community - No Guard, Sidewalks
- Security: Gated Community, Security Fencing/Lighting/Alarms, Security Gate, Smoke Detector(s), Touchless Entry
- Subdivision: HERON LNDG PH 1
HOA
- Has HOA: Yes
- Amenities included: Gated, Maintenance, Security
- Services included: 24-Hour Guard, Maintenance Grounds, Security
- HOA fee: $230 monthly
- HOA name: Associa Gulf Coast
- HOA phone: 727-577-2200
- Pet fee: $0 monthly
Location
- Region: Sarasota
Financial & listing details
- Price per square foot: $347/sqft
- Tax assessed value: $557,700
- Annual tax amount: $6,347
- Date on market: 9/19/2025
- Listing terms: Cash,Conventional,VA Loan
- Ownership: Fee Simple
- Total actual rent: 0
- Electric utility on property: Yes
- Road surface type: Paved