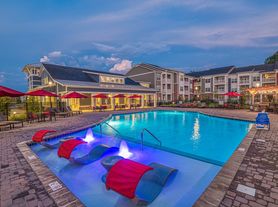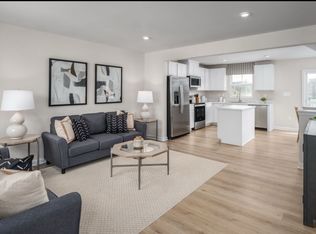Spacious 3-Bedroom Home in Charlotte, NC
COMING SOON
This home is coming soon.
Welcome to 7332 Icon Way in Charlotte, NC a beautifully designed 3-bedroom, 2.5-bath home offering 1,908 square feet of open and comfortable living. Conveniently located near shopping, dining, and quick access to I-485, this home combines everyday convenience with a peaceful suburban setting.
Step through the entryway into a bright, open floor plan featuring rich hardwood flooring and plenty of natural light. The living area flows effortlessly into a modern kitchen complete with stainless steel appliances, crisp white cabinetry, and generous counter space for easy meal prep. A breakfast nook overlooking the backyard adds a cozy touch, while the adjacent dining room offers space for larger gatherings.
Upstairs, a versatile loft provides the perfect spot for a home office, media area, or reading nook. The primary suite includes an elegant tray ceiling, a spacious walk-in closet, and a private bath with double sinks, a soaking tub, and a separate shower. Two additional bedrooms and a full bath complete the second floor, providing flexibility for guests or personal space.
Out back, the open yard offers plenty of room to enjoy outdoor activities or unwind at the end of the day. With its two-car garage, laundry room, and thoughtful design throughout, this home blends comfort and functionality in one of Charlotte's most convenient areas. Apply now and make 7332 Icon Way your next home!
Estimated availability date is subject to change based on construction timelines and move-out confirmation. Contact us to schedule a showing.
House for rent
Special offer
$1,845/mo
7332 Icon Way, Charlotte, NC 28216
3beds
1,908sqft
Price may not include required fees and charges.
Single family residence
Available now
Cats, dogs OK
What's special
Rich hardwood flooringBright open floor planTwo-car garageLaundry roomPlenty of natural lightSpacious walk-in closetModern kitchen
- 2 days |
- -- |
- -- |
Travel times
Looking to buy when your lease ends?
Consider a first-time homebuyer savings account designed to grow your down payment with up to a 6% match & a competitive APY.
Facts & features
Interior
Bedrooms & bathrooms
- Bedrooms: 3
- Bathrooms: 3
- Full bathrooms: 2
- 1/2 bathrooms: 1
Features
- Walk In Closet
Interior area
- Total interior livable area: 1,908 sqft
Video & virtual tour
Property
Parking
- Details: Contact manager
Features
- Exterior features: Walk In Closet
Details
- Parcel number: 03717257
Construction
Type & style
- Home type: SingleFamily
- Property subtype: Single Family Residence
Community & HOA
Location
- Region: Charlotte
Financial & listing details
- Lease term: Contact For Details
Price history
| Date | Event | Price |
|---|---|---|
| 11/20/2025 | Listed for rent | $1,845-2.6%$1/sqft |
Source: Zillow Rentals | ||
| 2/10/2024 | Listing removed | -- |
Source: Zillow Rentals | ||
| 11/30/2023 | Price change | $1,895-2.6%$1/sqft |
Source: Zillow Rentals | ||
| 11/15/2023 | Price change | $1,945-1.5%$1/sqft |
Source: Zillow Rentals | ||
| 11/1/2023 | Price change | $1,975-1%$1/sqft |
Source: Zillow Rentals | ||
Neighborhood: Beatties Ford-Trinity
- Special offer! Home for the Holidays Savings Event. Enjoy Six Weeks Free Rent when you apply by December 10!*

