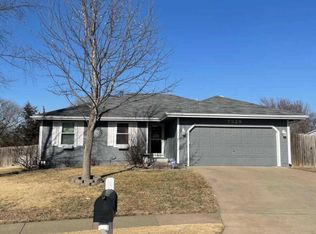Sold on 06/02/23
Price Unknown
7332 SW 26th Ct, Topeka, KS 66614
3beds
2,335sqft
Single Family Residence, Residential
Built in 1994
9,555 Acres Lot
$289,300 Zestimate®
$--/sqft
$1,844 Estimated rent
Home value
$289,300
$272,000 - $307,000
$1,844/mo
Zestimate® history
Loading...
Owner options
Explore your selling options
What's special
Here's a gem in a popular neighborhood. It's a ranch with 3 beds and 3 full baths. Cathedral ceilings in LR. Over $35K new Ball Custom Kitchen remodel. Birch cabinets with soft close, added pantry, ss hood, granite counter tops, LVT flooring. It's a "to die for" kitchen! Check out the nice completely enclosed back porch with TP windows with a slider out to the brick patio! Primary bed and bath, 2nd bed and full bath all on the main. Go downstairs to enjoy the finished rec room and huge 3rd bedroom with egress window. Large full bath with walk in shower. Don't miss the gigantic laundry room. You will love, love the big, privacy fenced backyard with large shed with a concrete floor and 50 amp electrical service. Not to mention the 2nd shed for all your gardening needs! Lots of other "newbies", AC 2015, water htr 2015, sump pump 2019. LOREX camera system will stay. Please have your agent schedule a showing today. This won't last, so hurry hurry!!
Zillow last checked: 8 hours ago
Listing updated: June 02, 2023 at 03:01pm
Listed by:
Marta Barron 785-231-4328,
Stone & Story RE Group, LLC
Bought with:
Liesel Kirk-Fink, 00218091
Kirk & Cobb, Inc.
Source: Sunflower AOR,MLS#: 228312
Facts & features
Interior
Bedrooms & bathrooms
- Bedrooms: 3
- Bathrooms: 3
- Full bathrooms: 3
Primary bedroom
- Level: Main
- Area: 191.26
- Dimensions: 14.6 x 13.1
Bedroom 2
- Level: Main
- Area: 229.2
- Dimensions: 19.10 x 12.0
Bedroom 3
- Level: Basement
- Dimensions: 17.11 x 14 with egress
Dining room
- Level: Main
- Dimensions: with kitchen
Family room
- Level: Basement
- Area: 407.29
- Dimensions: 24.10 x 16.9
Great room
- Level: Main
- Dimensions: enclosed porch
Kitchen
- Level: Main
- Area: 277.2
- Dimensions: 22.0 x 12.6
Laundry
- Level: Basement
- Area: 247.43
- Dimensions: 22.7 x 10.9
Living room
- Level: Main
- Area: 246.75
- Dimensions: 17.5 x 14.10
Heating
- Natural Gas
Cooling
- Central Air, 14 =/+ Seer
Appliances
- Included: Electric Range, Range Hood, Microwave, Dishwasher, Refrigerator, Disposal, Water Softener Owned, Cable TV Available
- Laundry: In Basement, Separate Room
Features
- Cathedral Ceiling(s)
- Flooring: Vinyl, Ceramic Tile, Carpet
- Doors: Storm Door(s)
- Windows: Insulated Windows, Storm Window(s)
- Basement: Sump Pump,Concrete,Finished
- Has fireplace: No
Interior area
- Total structure area: 2,335
- Total interior livable area: 2,335 sqft
- Finished area above ground: 1,265
- Finished area below ground: 1,070
Property
Parking
- Parking features: Attached, Auto Garage Opener(s), Garage Door Opener
- Has attached garage: Yes
Features
- Patio & porch: Glassed Porch, Patio, Enclosed, Covered
- Fencing: Fenced,Wood,Privacy
Lot
- Size: 9,555 Acres
- Dimensions: 65 x 147
- Features: Cul-De-Sac, Sidewalk
Details
- Additional structures: Shed(s)
- Parcel number: 1430703001058560
- Special conditions: Standard,Arm's Length
- Other equipment: Satellite Dish
Construction
Type & style
- Home type: SingleFamily
- Architectural style: Ranch
- Property subtype: Single Family Residence, Residential
Materials
- Frame
- Roof: Architectural Style
Condition
- Year built: 1994
Utilities & green energy
- Water: Public
- Utilities for property: Cable Available
Community & neighborhood
Location
- Region: Topeka
- Subdivision: West Indian Hills Sub 2
Price history
| Date | Event | Price |
|---|---|---|
| 6/2/2023 | Sold | -- |
Source: | ||
| 4/15/2023 | Pending sale | $279,000$119/sqft |
Source: | ||
| 4/10/2023 | Price change | $279,000-1.9%$119/sqft |
Source: | ||
| 3/29/2023 | Listed for sale | $284,500+91.6%$122/sqft |
Source: | ||
| 9/5/2010 | Listing removed | $148,500$64/sqft |
Source: Visual Tour #156176 | ||
Public tax history
| Year | Property taxes | Tax assessment |
|---|---|---|
| 2025 | -- | $32,085 +2.2% |
| 2024 | $4,912 +19.3% | $31,407 +19.4% |
| 2023 | $4,117 +9.7% | $26,306 +12% |
Find assessor info on the county website
Neighborhood: Indian Hills
Nearby schools
GreatSchools rating
- 6/10Indian Hills Elementary SchoolGrades: K-6Distance: 0.5 mi
- 6/10Washburn Rural Middle SchoolGrades: 7-8Distance: 4.8 mi
- 8/10Washburn Rural High SchoolGrades: 9-12Distance: 4.7 mi
Schools provided by the listing agent
- Elementary: Indian Hills Elementary School/USD 437
- Middle: Washburn Rural Middle School/USD 437
- High: Washburn Rural High School/USD 437
Source: Sunflower AOR. This data may not be complete. We recommend contacting the local school district to confirm school assignments for this home.
