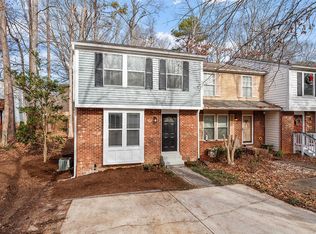End-unit townhome has been COMPLETELY RENOVATED for new owners to enjoy(new doors, french doors, insulated windows,laminates, carpets,paint,new kitchen);all-new kitchen has white cabinets and stainless steel frig, gas stove, microwave,& dishwasher)townhouse has large lot & side yard for flowers/vegetables;huge bedroom/bath in finished basement can also be family room or in-law suite with separate entrance;new large sundeck,privacy fence and back yard are being built before marketing of unit;
This property is off market, which means it's not currently listed for sale or rent on Zillow. This may be different from what's available on other websites or public sources.
