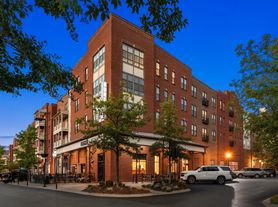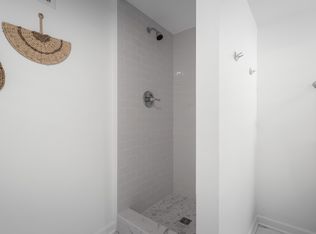PERFECT FOR CREATIVES!! This end-unit townhome for rent in the heart of Lenox Village! Located in a quiet, beautifully landscaped HOA community, this spacious 3-bedroom, 4-bathroom home features a rare finished basement with wet bar, fireplace, full bath, and flex bedroom/office space. Basement has great potential for additional income as it was being used as a creative studio/ content space and generating income.
The bright and open main level includes a large living room with custom accent wall and tons of natural light. The kitchen is fully updated with new quartz countertops and stainless steel appliances. Upstairs, both bedrooms offer walk-in closets and bathrooms with the master bedroom having an en-suite bathroom with a shower and deep, relaxing soaking tub. Outside, enjoy a private courtyard patio, perfect for relaxing or entertaining.
Highlights:
Finished basement with full bath + wet bar
One-car garage + additional parking pad + street parking
Fridge, washer & dryer INCLUDED
Private outdoor patio/courtyard
Walkable to shops, restaurants, parks & trails
Rent: $3,000/month
Security Deposit: $3000 (due at lease signing)
12-month lease with option to renew
Smoking is strictly prohibited inside the home, garage, and patio areas.
Tenant pays for utilities (electric, water/sewer, gas, internet/cable, trash)
Renter's insurance required
Pet fees may apply
Convenient location near shopping, dining, schools, and scenic walking trails all in a well-maintained, peaceful neighborhood.
Townhouse for rent
Accepts Zillow applications
$3,000/mo
7333 Althorp Way, Nashville, TN 37211
3beds
2,282sqft
Price may not include required fees and charges.
Townhouse
Available Mon Dec 1 2025
Cats, dogs OK
Central air
In unit laundry
Attached garage parking
Forced air
What's special
Stainless steel appliancesEnd-unit townhomeTons of natural lightWalk-in closetsCustom accent wallNew quartz countertopsPrivate courtyard patio
- 5 days |
- -- |
- -- |
Travel times
Facts & features
Interior
Bedrooms & bathrooms
- Bedrooms: 3
- Bathrooms: 4
- Full bathrooms: 3
- 1/2 bathrooms: 1
Heating
- Forced Air
Cooling
- Central Air
Appliances
- Included: Dishwasher, Dryer, Freezer, Microwave, Oven, Refrigerator, Washer
- Laundry: In Unit
Features
- Flooring: Carpet, Hardwood
Interior area
- Total interior livable area: 2,282 sqft
Property
Parking
- Parking features: Attached, Detached, Off Street
- Has attached garage: Yes
- Details: Contact manager
Features
- Exterior features: Cable not included in rent, Electricity not included in rent, Garbage not included in rent, Gas not included in rent, Heating system: Forced Air, Internet not included in rent, Sewage not included in rent, Water not included in rent
Details
- Parcel number: 173090A03400CO
Construction
Type & style
- Home type: Townhouse
- Property subtype: Townhouse
Building
Management
- Pets allowed: Yes
Community & HOA
Location
- Region: Nashville
Financial & listing details
- Lease term: 1 Year
Price history
| Date | Event | Price |
|---|---|---|
| 10/21/2025 | Price change | $3,000+20%$1/sqft |
Source: Zillow Rentals | ||
| 10/20/2025 | Price change | $2,500-16.7%$1/sqft |
Source: Zillow Rentals | ||
| 10/17/2025 | Price change | $3,000-6.3%$1/sqft |
Source: Zillow Rentals | ||
| 10/16/2025 | Listed for rent | $3,200+88.8%$1/sqft |
Source: Zillow Rentals | ||
| 9/2/2022 | Sold | $420,000-4.5%$184/sqft |
Source: | ||

