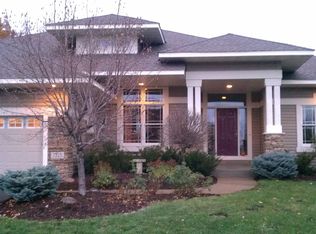Closed
$1,050,000
7333 Everest Ln N, Maple Grove, MN 55311
5beds
5,955sqft
Single Family Residence
Built in 2005
0.35 Acres Lot
$1,040,300 Zestimate®
$176/sqft
$4,962 Estimated rent
Home value
$1,040,300
$957,000 - $1.12M
$4,962/mo
Zestimate® history
Loading...
Owner options
Explore your selling options
What's special
An absolute stunner! This executive stately manner is nestled into a privately wooded lot with an abundance of character, quality and charm throughout! Soaring ceilings, incredible views, renovated kitchen and massive updates throughout. A chef's kitchen with premier appliances and finishes, new carpet, flooring and so much more. Spacious owner's suite with sitting room, upper-level laundry, Jack & Jill bath & private ensuite. Freshly finished lower level, offering an incredible wet bar with custom built-ins, huge exercise room, family room with corner fireplace and tons of storage. Main Level flex room currently an in-home salon but perfect for a future dog wash & stylish mudroom. Separate front entrances, new front patio and exquisite views all around, especially from the sunroom. A true opportunity and new construction alternative in the heart of Maple Grove and steps from trails, parks, shopping and more!
Zillow last checked: 8 hours ago
Listing updated: July 15, 2025 at 08:48am
Listed by:
Mark J Duevel 612-963-7128,
Coldwell Banker Realty,
Jeff Martineau 952-210-2626
Bought with:
Fatou Jome
Coldwell Banker Realty
Source: NorthstarMLS as distributed by MLS GRID,MLS#: 6702457
Facts & features
Interior
Bedrooms & bathrooms
- Bedrooms: 5
- Bathrooms: 5
- Full bathrooms: 2
- 3/4 bathrooms: 2
- 1/2 bathrooms: 1
Bedroom 1
- Level: Upper
- Area: 221 Square Feet
- Dimensions: 17x13
Bedroom 2
- Level: Upper
- Area: 176 Square Feet
- Dimensions: 16x11
Bedroom 3
- Level: Upper
- Area: 192 Square Feet
- Dimensions: 16x12
Bedroom 4
- Level: Upper
- Area: 260 Square Feet
- Dimensions: 20x13
Bedroom 5
- Level: Lower
- Area: 156 Square Feet
- Dimensions: 13x12
Other
- Level: Lower
- Area: 84 Square Feet
- Dimensions: 14x6
Other
- Level: Lower
- Area: 375 Square Feet
- Dimensions: 25x15
Deck
- Level: Main
- Area: 312 Square Feet
- Dimensions: 24x13
Dining room
- Level: Main
- Area: 143 Square Feet
- Dimensions: 13x11
Exercise room
- Level: Lower
- Area: 225 Square Feet
- Dimensions: 15x15
Family room
- Level: Main
- Area: 396 Square Feet
- Dimensions: 22x18
Family room
- Level: Lower
- Area: 340 Square Feet
- Dimensions: 17x20
Foyer
- Level: Main
- Area: 64 Square Feet
- Dimensions: 16x4
Informal dining room
- Level: Main
- Area: 216 Square Feet
- Dimensions: 18x12
Kitchen
- Level: Main
- Area: 195 Square Feet
- Dimensions: 15x13
Laundry
- Level: Upper
Living room
- Level: Main
- Area: 234 Square Feet
- Dimensions: 18x13
Office
- Level: Main
- Area: 121 Square Feet
- Dimensions: 11x11
Sun room
- Level: Main
- Area: 143 Square Feet
- Dimensions: 13x11
Heating
- Forced Air
Cooling
- Central Air
Appliances
- Included: Air-To-Air Exchanger, Cooktop, Dishwasher, Disposal, Dryer, Humidifier, Microwave, Refrigerator, Wall Oven, Washer, Water Softener Owned, Wine Cooler
Features
- Basement: Daylight,Unfinished,Walk-Out Access
- Number of fireplaces: 2
- Fireplace features: Family Room, Gas, Living Room
Interior area
- Total structure area: 5,955
- Total interior livable area: 5,955 sqft
- Finished area above ground: 4,107
- Finished area below ground: 1,848
Property
Parking
- Total spaces: 3
- Parking features: Attached, Driveway - Other Surface, Garage Door Opener, Insulated Garage
- Attached garage spaces: 3
- Has uncovered spaces: Yes
- Details: Garage Dimensions (32x22)
Accessibility
- Accessibility features: None
Features
- Levels: Two
- Stories: 2
- Patio & porch: Composite Decking, Deck, Patio
- Fencing: Invisible
Lot
- Size: 0.35 Acres
- Dimensions: 177 x 115 x 92 x 162
- Features: Many Trees
Details
- Additional structures: Storage Shed
- Foundation area: 2019
- Parcel number: 2911922240044
- Zoning description: Residential-Single Family
Construction
Type & style
- Home type: SingleFamily
- Property subtype: Single Family Residence
Materials
- Brick/Stone, Vinyl Siding
- Roof: Age 8 Years or Less,Asphalt
Condition
- Age of Property: 20
- New construction: No
- Year built: 2005
Utilities & green energy
- Gas: Natural Gas
- Sewer: City Sewer/Connected
- Water: City Water/Connected
Community & neighborhood
Location
- Region: Maple Grove
- Subdivision: The Preserve At Nottingham 4th
HOA & financial
HOA
- Has HOA: Yes
- HOA fee: $300 annually
- Services included: Other
- Association name: The Preserve at Nottingham
- Association phone: 904-868-9519
Price history
| Date | Event | Price |
|---|---|---|
| 7/11/2025 | Sold | $1,050,000-12.5%$176/sqft |
Source: | ||
| 6/4/2025 | Pending sale | $1,199,900$201/sqft |
Source: | ||
| 4/18/2025 | Listed for sale | $1,199,900+43.1%$201/sqft |
Source: | ||
| 6/15/2021 | Sold | $838,500-5.3%$141/sqft |
Source: | ||
| 1/17/2006 | Sold | $884,964$149/sqft |
Source: Public Record | ||
Public tax history
| Year | Property taxes | Tax assessment |
|---|---|---|
| 2025 | $11,156 -1.8% | $877,800 +3.6% |
| 2024 | $11,362 +5.9% | $847,700 +3.9% |
| 2023 | $10,731 +28.5% | $816,100 -0.5% |
Find assessor info on the county website
Neighborhood: 55311
Nearby schools
GreatSchools rating
- 8/10Basswood Elementary SchoolGrades: PK-5Distance: 1 mi
- 6/10Maple Grove Middle SchoolGrades: 6-8Distance: 3.2 mi
- 10/10Maple Grove Senior High SchoolGrades: 9-12Distance: 3.5 mi
Get a cash offer in 3 minutes
Find out how much your home could sell for in as little as 3 minutes with a no-obligation cash offer.
Estimated market value
$1,040,300
Get a cash offer in 3 minutes
Find out how much your home could sell for in as little as 3 minutes with a no-obligation cash offer.
Estimated market value
$1,040,300
