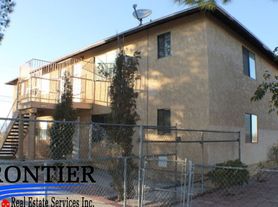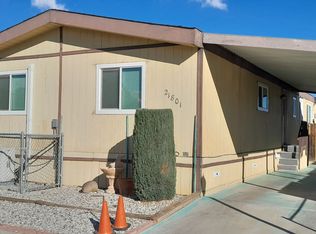Beautiful New Construction Home for Rent
Step into modern comfort with this stunning 3-bedroom, 2-bath NEW construction home. Designed with high ceilings and a bright, open layout, this home offers a perfect blend of luxury and functionality.
Enjoy a fully equipped kitchen with granite countertops, brand-new appliances (stove, refrigerator, and microwave), and sleek modern finishes throughout. The home also includes washer and dryer hookups, new plumbing and electrical systems, and energy-saving solar panels to keep utility costs low.
Outside, you'll find a spacious front and backyard, perfect for relaxing or entertaining, plus a carport garage for convenient parking. Every detail has been thoughtfully designed making this a true dream home ready for its first residents.
All utilities are paid by RENTER.
House for rent
Accepts Zillow applications
$2,100/mo
7333 Jimson Ave, California City, CA 93505
3beds
1,513sqft
Price may not include required fees and charges.
Single family residence
Available now
Cats, small dogs OK
Central air
Hookups laundry
Detached parking
Wall furnace
What's special
Spacious front and backyardCarport garageSleek modern finishesEnergy-saving solar panelsHigh ceilingsBrand-new appliancesGranite countertops
- 2 days |
- -- |
- -- |
Travel times
Facts & features
Interior
Bedrooms & bathrooms
- Bedrooms: 3
- Bathrooms: 2
- Full bathrooms: 2
Heating
- Wall Furnace
Cooling
- Central Air
Appliances
- Included: Freezer, Microwave, Oven, Refrigerator, WD Hookup
- Laundry: Hookups
Features
- WD Hookup
- Flooring: Hardwood
Interior area
- Total interior livable area: 1,513 sqft
Property
Parking
- Parking features: Detached
- Details: Contact manager
Features
- Exterior features: Heating system: Wall, No Utilities included in rent
Details
- Parcel number: 29922139003
Construction
Type & style
- Home type: SingleFamily
- Property subtype: Single Family Residence
Community & HOA
Location
- Region: California City
Financial & listing details
- Lease term: 1 Year
Price history
| Date | Event | Price |
|---|---|---|
| 10/29/2025 | Listed for rent | $2,100$1/sqft |
Source: Zillow Rentals | ||
| 8/27/2025 | Listing removed | $324,000$214/sqft |
Source: | ||
| 6/26/2025 | Listed for sale | $324,000$214/sqft |
Source: | ||

