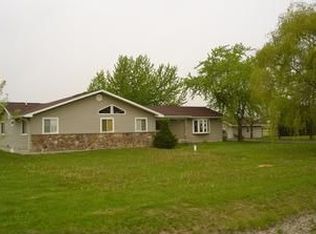CUSTOM BUILT & MAGNIFICENT! THIS HUGE 2608 SQ FT RANCH HAS IT ALL! SOLID MAPLE & GRANITE KITCHEN W/ ALL STAINLESS APPLIANCES AND HRD WD FLRS. GREAT ROOM IS 23X19 AND HAS A GAS FIREPLACE, CATHEDRAL CEILINGS AND TONS OF NATURAL LIGHT. PELLA WINDOWS THROUGHOUT. HARDWOOD AND TILE FLOORS. INCREDIBLE MASTER SUITE HAS LARGE WALK IN CLOSET, FRENCH DOORS TO DECK AND A BEAUTIFUL BATH W/ GRANITE COUNTER TOPS & MAPLE VANITY, JETTED TUB & SEP SHOWER. CUSTOM WOODWORK & TRIM IN THE ENTIRE HOME. TREY CEILING IN MSTR BEDROOM AND DINING RM. SUNKEN FAMILY ROOM LEADS TO THE DECK AND PICTURESQUE BACK YARD WITH MATURE TREES PROVIDING GREAT SHADE. LARGE BSMT HAS AMPLE STORAGE AND A GREAT FINISHED REC AREA AND DEN. GEO-THERMAL HEATING & COOLING IS EXTREMELY ENERGY EFFICIENT. 28X24 ATT GARAGE. 40X24 BARN W/ STALLS AND PASTURE...ON 5 ACRES! 1ST FLOOR LAUNDRY. HANDICAPPED ACCESSIBLE. NAT GAS AT ROAD. IN THE COUNTRY, YET 5 MINUTES FROM FREEWAYS! BUYER/BUYER AGENT TO VERIFY ALL INFO. NO VIRTUAL SHOWINGS ALLOWED!
This property is off market, which means it's not currently listed for sale or rent on Zillow. This may be different from what's available on other websites or public sources.
