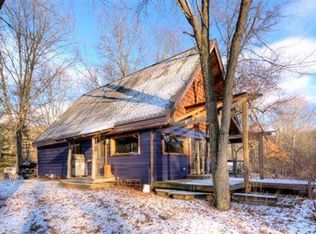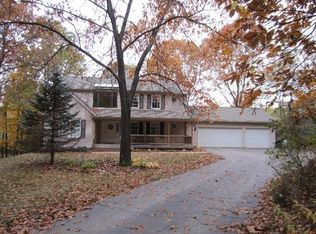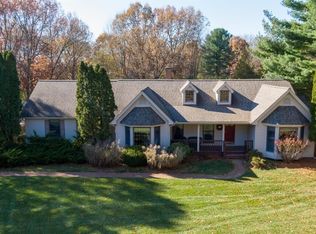Sold
$421,000
7333 Toma Rd, Dexter, MI 48130
4beds
1,970sqft
Single Family Residence
Built in 1971
4.94 Acres Lot
$450,900 Zestimate®
$214/sqft
$2,650 Estimated rent
Home value
$450,900
$424,000 - $478,000
$2,650/mo
Zestimate® history
Loading...
Owner options
Explore your selling options
What's special
Welcome to your serene retreat in Dexter, Michigan! This delightful 4-bedroom, 2-bathroom raised ranch sits on nearly 5 acres, featuring a private pond and close proximity to trails on 700 plus acres at Stinchfield Woods.
The open-concept interior is filled with natural light, offering a perfect blend of comfort and style. For example, the well-appointed kitchen with Acacia butcher block countertops flows into the dining room and then opens to an outdoor wrap around deck.
The expansive lot provides endless outdoor possibilities, including a large storage shed, attached two car garage, and a gazebo next to a private pond. And you can rest easy with the whole house automatic switch generator. Tranquility and convenience abound on this exceptional property
Zillow last checked: 8 hours ago
Listing updated: April 01, 2024 at 11:05am
Listed by:
Carey Chesney 734-478-3540,
Keller Williams Ann Arbor Mrkt,
Ilze Chesney 734-972-7205,
Keller Williams Ann Arbor Mrkt
Bought with:
Stacy A Hewitt
Source: MichRIC,MLS#: 23144898
Facts & features
Interior
Bedrooms & bathrooms
- Bedrooms: 4
- Bathrooms: 2
- Full bathrooms: 2
- Main level bedrooms: 3
Primary bedroom
- Level: Main
- Area: 154
- Dimensions: 14.00 x 11.00
Bedroom 2
- Level: Main
- Area: 131.25
- Dimensions: 12.50 x 10.50
Bedroom 3
- Level: Main
- Area: 130
- Dimensions: 10.00 x 13.00
Bedroom 4
- Level: Lower
- Area: 168
- Dimensions: 14.00 x 12.00
Bathroom 1
- Level: Main
- Area: 77
- Dimensions: 7.00 x 11.00
Bathroom 2
- Level: Lower
- Area: 44
- Dimensions: 5.50 x 8.00
Dining room
- Level: Main
- Area: 121
- Dimensions: 11.00 x 11.00
Family room
- Level: Lower
- Area: 262.5
- Dimensions: 21.00 x 12.50
Kitchen
- Level: Main
- Area: 165
- Dimensions: 15.00 x 11.00
Laundry
- Level: Lower
- Area: 94.5
- Dimensions: 13.50 x 7.00
Living room
- Level: Main
- Area: 240
- Dimensions: 20.00 x 12.00
Utility room
- Level: Lower
- Area: 82.5
- Dimensions: 7.50 x 11.00
Heating
- Forced Air
Cooling
- Central Air
Appliances
- Included: Dishwasher, Dryer, Oven, Range, Refrigerator, Washer
- Laundry: Laundry Room, Lower Level, Sink
Features
- Flooring: Tile, Vinyl, Wood
- Basement: Slab
- Number of fireplaces: 1
- Fireplace features: Wood Burning
Interior area
- Total structure area: 1,425
- Total interior livable area: 1,970 sqft
- Finished area below ground: 0
Property
Parking
- Total spaces: 2
- Parking features: Attached, Garage Door Opener
- Garage spaces: 2
Features
- Stories: 2
- Waterfront features: Pond
Lot
- Size: 4.94 Acres
- Dimensions: 290 by 807 by 255 by 940 (ft)
Details
- Parcel number: D0415100034
- Zoning description: Residential
Construction
Type & style
- Home type: SingleFamily
- Property subtype: Single Family Residence
Materials
- Brick, Wood Siding
Condition
- New construction: No
- Year built: 1971
Utilities & green energy
- Sewer: Septic Tank
- Water: Well
Community & neighborhood
Location
- Region: Dexter
Other
Other facts
- Listing terms: Cash,Conventional
Price history
| Date | Event | Price |
|---|---|---|
| 2/9/2024 | Sold | $421,000-3.2%$214/sqft |
Source: | ||
| 1/16/2024 | Contingent | $435,000$221/sqft |
Source: | ||
| 12/14/2023 | Listed for sale | $435,000+79.8%$221/sqft |
Source: | ||
| 10/23/2015 | Sold | $242,000$123/sqft |
Source: Public Record Report a problem | ||
Public tax history
| Year | Property taxes | Tax assessment |
|---|---|---|
| 2025 | $9,804 | $201,200 +15.2% |
| 2024 | -- | $174,700 +13.1% |
| 2023 | -- | $154,400 +11.2% |
Find assessor info on the county website
Neighborhood: 48130
Nearby schools
GreatSchools rating
- 7/10Creekside Intermediate SchoolGrades: PK,5-6Distance: 5.6 mi
- 8/10Mill Creek Middle SchoolGrades: 7-8Distance: 5.8 mi
- 9/10Dexter High SchoolGrades: 9-12Distance: 5.9 mi
Get a cash offer in 3 minutes
Find out how much your home could sell for in as little as 3 minutes with a no-obligation cash offer.
Estimated market value$450,900
Get a cash offer in 3 minutes
Find out how much your home could sell for in as little as 3 minutes with a no-obligation cash offer.
Estimated market value
$450,900


