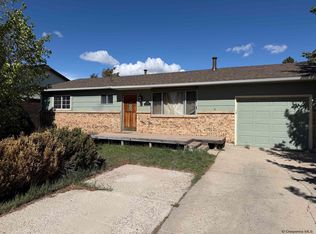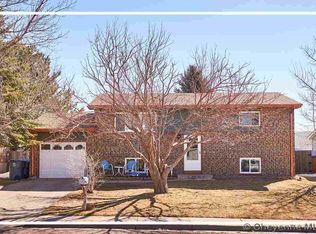Sold on 06/27/25
Price Unknown
7333 Windsor Blvd, Cheyenne, WY 82009
3beds
1,728sqft
City Residential, Residential
Built in 1973
6,969.6 Square Feet Lot
$339,800 Zestimate®
$--/sqft
$2,102 Estimated rent
Home value
$339,800
$323,000 - $357,000
$2,102/mo
Zestimate® history
Loading...
Owner options
Explore your selling options
What's special
Great Bi Level home in a great area for a great price. Low maintenance exterior with updated windows. Mature landscaping. Newer furnace and central A/C. Updated Electrical system. Good floor plan with 2 bedrooms and full bathroom up. Large bedroom down with 3/4 bathroom. Large Living room up with Family Room down that has office area and woodstove. Covered deck leads to a backyard for relaxing or recreation. Shed under deck, garden area, patio, fenced and alley access.
Zillow last checked: 8 hours ago
Listing updated: July 01, 2025 at 08:39am
Listed by:
Kevin True 307-630-8290,
RE/MAX Capitol Properties
Bought with:
Jayson Ramsey
eXp Realty, LLC
Source: Cheyenne BOR,MLS#: 96332
Facts & features
Interior
Bedrooms & bathrooms
- Bedrooms: 3
- Bathrooms: 2
- Full bathrooms: 1
- 3/4 bathrooms: 1
Primary bedroom
- Level: Lower
- Area: 143
- Dimensions: 11 x 13
Bedroom 2
- Level: Upper
- Area: 130
- Dimensions: 10 x 13
Bedroom 3
- Level: Upper
- Area: 110
- Dimensions: 10 x 11
Bathroom 1
- Features: Full
- Level: Upper
Bathroom 2
- Features: 3/4
- Level: Lower
Dining room
- Level: Upper
- Area: 100
- Dimensions: 10 x 10
Family room
- Level: Lower
- Area: 252
- Dimensions: 21 x 12
Kitchen
- Level: Upper
- Area: 100
- Dimensions: 10 x 10
Living room
- Level: Upper
- Area: 195
- Dimensions: 15 x 13
Heating
- Forced Air, Wood Stove, Natural Gas
Cooling
- Central Air
Appliances
- Included: Dishwasher, Microwave, Range, Refrigerator
- Laundry: Lower Level
Features
- Rec Room, Separate Dining, Solid Surface Countertops
- Flooring: Laminate, Tile
- Doors: Storm Door(s)
- Windows: ENERGY STAR Qualified Windows, Low Emissivity Windows, Skylight(s), Thermal Windows
- Has basement: Yes
- Number of fireplaces: 1
- Fireplace features: One, Wood Burning Stove
Interior area
- Total structure area: 1,728
- Total interior livable area: 1,728 sqft
- Finished area above ground: 864
Property
Parking
- Total spaces: 1
- Parking features: 1 Car Attached, Garage Door Opener, RV Access/Parking, Alley Access
- Attached garage spaces: 1
Accessibility
- Accessibility features: None
Features
- Levels: Bi-Level
- Patio & porch: Patio, Covered Deck
- Fencing: Back Yard,Fenced
Lot
- Size: 6,969 sqft
- Dimensions: 6930
- Features: Front Yard Sod/Grass, Backyard Sod/Grass
Details
- Additional structures: Utility Shed
- Parcel number: 15969001900060
- Special conditions: Arms Length Sale
Construction
Type & style
- Home type: SingleFamily
- Property subtype: City Residential, Residential
Materials
- Brick, Wood/Hardboard
- Foundation: Basement, Walk-Up, Garden/Daylight
- Roof: Composition/Asphalt
Condition
- New construction: No
- Year built: 1973
Utilities & green energy
- Electric: Black Hills Energy
- Gas: Black Hills Energy
- Sewer: City Sewer
- Water: Public
- Utilities for property: Cable Connected
Green energy
- Energy efficient items: Ceiling Fan
Community & neighborhood
Location
- Region: Cheyenne
- Subdivision: Monterey Hts
Other
Other facts
- Listing agreement: n
- Listing terms: Cash,Conventional,FHA,VA Loan
Price history
| Date | Event | Price |
|---|---|---|
| 6/27/2025 | Sold | -- |
Source: | ||
| 5/23/2025 | Pending sale | $340,000$197/sqft |
Source: | ||
| 5/16/2025 | Price change | $340,000-2.9%$197/sqft |
Source: | ||
| 4/11/2025 | Price change | $350,000-2%$203/sqft |
Source: | ||
| 4/8/2025 | Listed for sale | $357,000$207/sqft |
Source: | ||
Public tax history
| Year | Property taxes | Tax assessment |
|---|---|---|
| 2024 | $2,148 +0.7% | $30,379 +0.7% |
| 2023 | $2,132 +10.1% | $30,156 +12.4% |
| 2022 | $1,937 +14% | $26,837 +14.3% |
Find assessor info on the county website
Neighborhood: 82009
Nearby schools
GreatSchools rating
- 4/10Davis Elementary SchoolGrades: K-6Distance: 0.7 mi
- 6/10McCormick Junior High SchoolGrades: 7-8Distance: 1.3 mi
- 7/10Central High SchoolGrades: 9-12Distance: 1.4 mi

