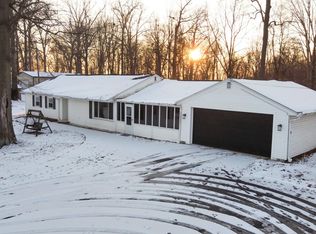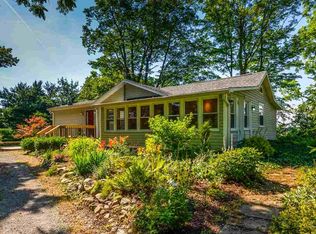Closed
$250,000
7334 Homestead Rd, Fort Wayne, IN 46814
3beds
2,094sqft
Single Family Residence
Built in 1954
2 Acres Lot
$256,500 Zestimate®
$--/sqft
$2,136 Estimated rent
Home value
$256,500
$231,000 - $285,000
$2,136/mo
Zestimate® history
Loading...
Owner options
Explore your selling options
What's special
Welcome home to this charming 3 BR 2 Full Bath home situated on a picturesque rolling, wooded 2 acre lot in Southwest Allen County Schools. Enjoy all four seasons outdoors from entertaining friends and family on your back deck, having evening bonfires by the backyard woods or playing a family baseball game in the front yard in the spring, summer and fall, and sledding down an awesome backyard hill in the winter! Loads of privacy and huge mature trees make you feel like you're in the country; yet you're minutes from schools, grocery, shopping, YMCA and Jefferson Pointe! Inside you'll find quaint living spaces perfect for morning coffee, evening meals, and family holidays in the large dining room! Two fire places to cozy up to on chilly nights! 3 ample size bedrooms and loads of storage. The oversized garage along with the shed is perfect for storing all lawn and garden equipment! Complete with an airing porch, a breezeway, and main floor laundry! Make this your home today!
Zillow last checked: 8 hours ago
Listing updated: October 18, 2024 at 06:47am
Listed by:
Heidi Kleinrichert Cell:260-437-0516,
CENTURY 21 Bradley Realty, Inc
Bought with:
UPSTAR NonMember
Non-Member Office
Source: IRMLS,MLS#: 202410060
Facts & features
Interior
Bedrooms & bathrooms
- Bedrooms: 3
- Bathrooms: 2
- Full bathrooms: 2
- Main level bedrooms: 3
Bedroom 1
- Level: Main
Bedroom 2
- Level: Main
Dining room
- Level: Main
- Area: 234
- Dimensions: 13 x 18
Kitchen
- Level: Main
- Area: 360
- Dimensions: 24 x 15
Living room
- Level: Main
- Area: 312
- Dimensions: 24 x 13
Heating
- Hot Water, Other
Cooling
- Central Air, Ceiling Fan(s)
Appliances
- Included: Range/Oven Hook Up Elec, Dishwasher, Microwave, Refrigerator, Washer, Dryer-Electric, Electric Range, Electric Water Heater, Water Softener Owned
- Laundry: Electric Dryer Hookup, Main Level, Washer Hookup
Features
- Bookcases, Ceiling Fan(s), Eat-in Kitchen, Tub/Shower Combination
- Flooring: Carpet, Laminate
- Windows: Window Treatments
- Basement: Crawl Space
- Number of fireplaces: 2
- Fireplace features: Kitchen, Living Room, Insert
Interior area
- Total structure area: 2,094
- Total interior livable area: 2,094 sqft
- Finished area above ground: 2,094
- Finished area below ground: 0
Property
Parking
- Total spaces: 2
- Parking features: Attached, Garage Door Opener
- Attached garage spaces: 2
Features
- Levels: One
- Stories: 1
- Patio & porch: Enclosed
- Fencing: None
Lot
- Size: 2 Acres
- Dimensions: 199x461
- Features: Few Trees, Rolling Slope, City/Town/Suburb, Landscaped
Details
- Additional structures: Garden Shed
- Parcel number: 021133226001.000038
- Other equipment: Sump Pump
Construction
Type & style
- Home type: SingleFamily
- Architectural style: Ranch
- Property subtype: Single Family Residence
Materials
- Aluminum Siding
- Roof: Asphalt,Shingle
Condition
- New construction: No
- Year built: 1954
Utilities & green energy
- Sewer: Septic Tank
- Water: Well
Community & neighborhood
Location
- Region: Fort Wayne
- Subdivision: None
Other
Other facts
- Listing terms: Cash,Conventional
Price history
| Date | Event | Price |
|---|---|---|
| 8/29/2024 | Sold | $250,000-16.6% |
Source: | ||
| 7/26/2024 | Pending sale | $299,900 |
Source: | ||
| 5/10/2024 | Price change | $299,900-9.1% |
Source: | ||
| 4/25/2024 | Price change | $329,900-8.3% |
Source: | ||
| 4/10/2024 | Price change | $359,900-4% |
Source: | ||
Public tax history
| Year | Property taxes | Tax assessment |
|---|---|---|
| 2024 | $2,141 +42.1% | $268,500 -0.7% |
| 2023 | $1,507 +15.7% | $270,400 +25.2% |
| 2022 | $1,302 +1.5% | $216,000 +16.7% |
Find assessor info on the county website
Neighborhood: 46814
Nearby schools
GreatSchools rating
- 7/10Lafayette Meadow SchoolGrades: K-5Distance: 1.5 mi
- 6/10Summit Middle SchoolGrades: 6-8Distance: 1.9 mi
- 10/10Homestead Senior High SchoolGrades: 9-12Distance: 1.9 mi
Schools provided by the listing agent
- Elementary: Lafayette Meadow
- Middle: Summit
- High: Homestead
- District: MSD of Southwest Allen Cnty
Source: IRMLS. This data may not be complete. We recommend contacting the local school district to confirm school assignments for this home.
Get pre-qualified for a loan
At Zillow Home Loans, we can pre-qualify you in as little as 5 minutes with no impact to your credit score.An equal housing lender. NMLS #10287.
Sell with ease on Zillow
Get a Zillow Showcase℠ listing at no additional cost and you could sell for —faster.
$256,500
2% more+$5,130
With Zillow Showcase(estimated)$261,630

