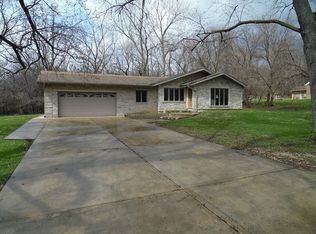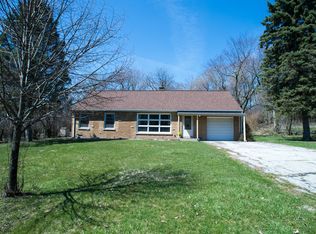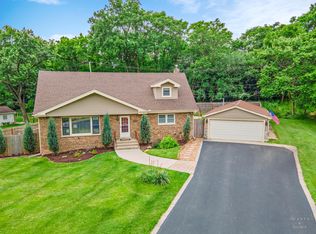Closed
$465,000
7334 Maridon Rd, Countryside, IL 60525
3beds
3,049sqft
Single Family Residence
Built in 2010
0.34 Acres Lot
$466,200 Zestimate®
$153/sqft
$4,469 Estimated rent
Home value
$466,200
$420,000 - $517,000
$4,469/mo
Zestimate® history
Loading...
Owner options
Explore your selling options
What's special
One Of A Kind, Custom Built Home On A Private Street With An Awesome First Floor, Full Size, 33'X16' Indoor Pool With Heated Floors, Hot Tub & Powder Room Right Next To The Spacious Family Room Addition Added In 2016 With Wet Bar Which Leads To An Expansive 28'X20' Partially Covered Concrete Patio & Private Fenced Yard Backing To Wooded Area Perfect For Entertaining Family & Friends! Upper Level Living Area Boast Open Kitchen, Living Room & Dining Area With Access To Second Floor Covered Deck Overlooking The Backyard. Spacious Primary Suite With Huge Walk In Closet & Private Bath! Large 2nd & 3rd Bedrooms. Separate Laundry & Utulity Room. Rich 6 Panel White Doors Throughout & Much Of The Upper Level Recently Painted. 15'X12' Shed With Concrete Floor, 20'X8' Strorage Unit, Custom Built Brick Fireplace & Koi Pond In Fenced Backyard. Highly Rated & Much Desired School Districts. Very Private Neighborhood With One Way In/Out & Located Just A Few Blocks From An Equestrian Center & Minutes Drive To 294 & 55!
Zillow last checked: 8 hours ago
Listing updated: December 01, 2025 at 09:59am
Listing courtesy of:
Russell Clements 630-854-5162,
Baird & Warner
Bought with:
Russell Clements
Baird & Warner
Russell Clements
Baird & Warner
Source: MRED as distributed by MLS GRID,MLS#: 12478596
Facts & features
Interior
Bedrooms & bathrooms
- Bedrooms: 3
- Bathrooms: 3
- Full bathrooms: 2
- 1/2 bathrooms: 1
Primary bedroom
- Features: Flooring (Wood Laminate), Bathroom (Full)
- Level: Second
- Area: 192 Square Feet
- Dimensions: 16X12
Bedroom 2
- Features: Flooring (Wood Laminate)
- Level: Second
- Area: 156 Square Feet
- Dimensions: 13X12
Bedroom 3
- Level: Second
- Area: 156 Square Feet
- Dimensions: 13X12
Deck
- Level: Second
- Area: 160 Square Feet
- Dimensions: 20X8
Dining room
- Level: Second
- Dimensions: COMBO
Family room
- Features: Flooring (Carpet)
- Level: Main
- Area: 817 Square Feet
- Dimensions: 43X19
Foyer
- Features: Flooring (Wood Laminate)
- Level: Main
- Area: 98 Square Feet
- Dimensions: 14X7
Kitchen
- Features: Kitchen (Eating Area-Breakfast Bar), Flooring (Wood Laminate)
- Level: Second
- Area: 289 Square Feet
- Dimensions: 17X17
Laundry
- Features: Flooring (Vinyl)
- Level: Second
- Area: 54 Square Feet
- Dimensions: 9X6
Living room
- Features: Flooring (Carpet)
- Level: Second
- Area: 390 Square Feet
- Dimensions: 26X15
Other
- Level: Main
- Area: 1104 Square Feet
- Dimensions: 48X23
Other
- Level: Main
- Area: 84 Square Feet
- Dimensions: 14X6
Walk in closet
- Features: Flooring (Wood Laminate)
- Level: Second
- Area: 60 Square Feet
- Dimensions: 10X6
Heating
- Natural Gas, Electric, Forced Air, Heat Pump, Sep Heating Systems - 2+, Zoned
Cooling
- Central Air, Wall Unit(s)
Appliances
- Included: Range, Dishwasher, Refrigerator, Freezer, Washer, Dryer, Range Hood, Humidifier
- Laundry: Upper Level, In Unit, Sink
Features
- Wet Bar, Walk-In Closet(s)
- Windows: Screens
- Basement: None
Interior area
- Total structure area: 0
- Total interior livable area: 3,049 sqft
Property
Parking
- Total spaces: 2.5
- Parking features: Concrete, Garage Door Opener, Garage Owned, Attached, Garage
- Attached garage spaces: 2.5
- Has uncovered spaces: Yes
Accessibility
- Accessibility features: No Disability Access
Features
- Stories: 2
- Patio & porch: Deck, Patio
- Exterior features: Fire Pit
- Pool features: Indoor
- Has spa: Yes
- Spa features: Indoor Hot Tub
Lot
- Size: 0.34 Acres
- Dimensions: 131X140X89X134
- Features: Irregular Lot, Backs to Trees/Woods
Details
- Additional structures: Shed(s), Storage
- Parcel number: 18281020190000
- Special conditions: None
Construction
Type & style
- Home type: SingleFamily
- Property subtype: Single Family Residence
Materials
- Vinyl Siding
- Roof: Asphalt
Condition
- New construction: No
- Year built: 2010
Details
- Builder model: CUSTOM BUILT
Utilities & green energy
- Electric: Circuit Breakers
- Sewer: Septic-Mechanical, Septic Tank
- Water: Lake Michigan
Community & neighborhood
Security
- Security features: Carbon Monoxide Detector(s)
Location
- Region: Countryside
Other
Other facts
- Listing terms: Conventional
- Ownership: Fee Simple
Price history
| Date | Event | Price |
|---|---|---|
| 12/1/2025 | Sold | $465,000+1.1%$153/sqft |
Source: | ||
| 10/1/2025 | Contingent | $460,000$151/sqft |
Source: | ||
| 9/23/2025 | Listed for sale | $460,000-3.2%$151/sqft |
Source: | ||
| 9/15/2025 | Listing removed | $475,000$156/sqft |
Source: | ||
| 8/11/2025 | Price change | $475,000-3.1%$156/sqft |
Source: | ||
Public tax history
| Year | Property taxes | Tax assessment |
|---|---|---|
| 2023 | $8,421 -19.3% | $44,945 -4.6% |
| 2022 | $10,438 -4.5% | $47,116 |
| 2021 | $10,928 +3.1% | $47,116 |
Find assessor info on the county website
Neighborhood: 60525
Nearby schools
GreatSchools rating
- 8/10Ideal Elementary SchoolGrades: K-6Distance: 2 mi
- 8/10Wm F Gurrie Middle SchoolGrades: 7-8Distance: 2.7 mi
- 10/10Lyons Twp High SchoolGrades: 9-12Distance: 3.8 mi
Schools provided by the listing agent
- Elementary: Ideal Elementary School
- Middle: Wm F Gurrie Middle School
- High: Lyons Twp High School
- District: 105
Source: MRED as distributed by MLS GRID. This data may not be complete. We recommend contacting the local school district to confirm school assignments for this home.
Get a cash offer in 3 minutes
Find out how much your home could sell for in as little as 3 minutes with a no-obligation cash offer.
Estimated market value$466,200
Get a cash offer in 3 minutes
Find out how much your home could sell for in as little as 3 minutes with a no-obligation cash offer.
Estimated market value
$466,200


