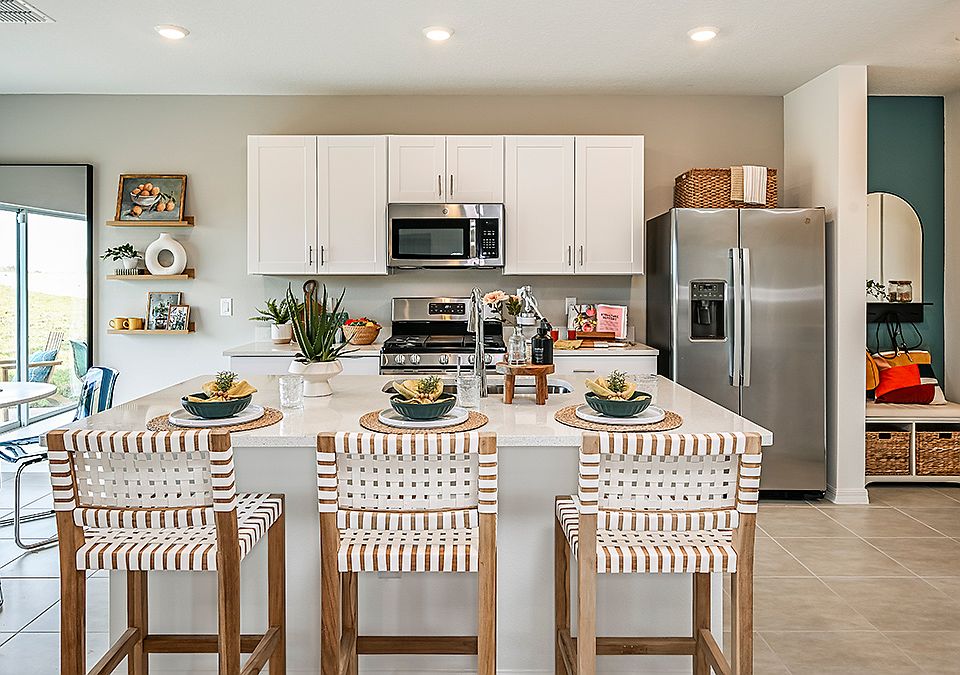New Construction - Ready Now! Built by Taylor Morrison, America's Most Trusted Homebuilder. Welcome to the Maple at 7335 Capstone Drive in Waterstone. The Maple floor plan is a beautifully designed home, offering a perfect blend of style and functionality in the new collection at Waterstone. This spacious home features 3 bedrooms, 2.5 bathrooms, and a 2-car garage, along with many stunning details throughout. Upon entering, you'll be welcomed by a foyer with a convenient half-bath, leading into an open and airy gathering area that seamlessly connects to the kitchen and dining space. Upstairs, you'll find a relaxing primary suite and two additional bedrooms, providing plenty of room for comfort and privacy. Additional Highlights Include: Extended tile, all appliances, whole house blinds. MLS#O6298653
New construction
Special offer
$350,000
7335 Capstone Dr, Groveland, FL 34736
3beds
1,853sqft
Single Family Residence
Built in 2025
5,948 Square Feet Lot
$-- Zestimate®
$189/sqft
$113/mo HOA
What's special
Extended tileWhole house blindsPrimary suiteAll appliances
Call: (352) 818-4838
- 179 days |
- 152 |
- 10 |
Zillow last checked: 7 hours ago
Listing updated: September 14, 2025 at 12:31pm
Listing Provided by:
Michelle Campbell 407-756-5025,
TAYLOR MORRISON REALTY OF FLORIDA INC
Source: Stellar MLS,MLS#: O6298653 Originating MLS: Orlando Regional
Originating MLS: Orlando Regional

Travel times
Schedule tour
Select your preferred tour type — either in-person or real-time video tour — then discuss available options with the builder representative you're connected with.
Facts & features
Interior
Bedrooms & bathrooms
- Bedrooms: 3
- Bathrooms: 3
- Full bathrooms: 2
- 1/2 bathrooms: 1
Rooms
- Room types: Utility Room
Primary bedroom
- Features: Walk-In Closet(s)
- Level: Second
Bedroom 2
- Features: Built-in Closet
- Level: Second
Bedroom 3
- Features: Built-in Closet
- Level: Second
Dining room
- Level: First
Great room
- Features: No Closet
- Level: First
Kitchen
- Features: No Closet
- Level: First
Heating
- Electric
Cooling
- Central Air
Appliances
- Included: Dishwasher, Disposal, Dryer, Microwave, Range, Refrigerator, Tankless Water Heater, Washer
- Laundry: Inside
Features
- Flooring: Carpet, Tile
- Doors: Sliding Doors
- Windows: Window Treatments
- Has fireplace: No
Interior area
- Total structure area: 2,323
- Total interior livable area: 1,853 sqft
Video & virtual tour
Property
Parking
- Total spaces: 2
- Parking features: Driveway, Garage Door Opener
- Attached garage spaces: 2
- Has uncovered spaces: Yes
Features
- Levels: Two
- Stories: 2
Lot
- Size: 5,948 Square Feet
Details
- Parcel number: 012224002000023700
- Special conditions: None
Construction
Type & style
- Home type: SingleFamily
- Architectural style: Traditional
- Property subtype: Single Family Residence
- Attached to another structure: Yes
Materials
- Block, Cement Siding
- Foundation: Slab
- Roof: Shingle
Condition
- Completed
- New construction: Yes
- Year built: 2025
Details
- Builder model: Maple
- Builder name: Taylor Morrison
- Warranty included: Yes
Utilities & green energy
- Sewer: Public Sewer
- Water: Public
- Utilities for property: Cable Connected, Natural Gas Connected, Underground Utilities
Community & HOA
Community
- Subdivision: Waterstone
HOA
- Has HOA: Yes
- HOA fee: $113 monthly
- HOA name: CASTLE MANAGEMENT - DEAN GARROW
- HOA phone: 954-792-6000
- Pet fee: $0 monthly
Location
- Region: Groveland
Financial & listing details
- Price per square foot: $189/sqft
- Date on market: 4/10/2025
- Cumulative days on market: 180 days
- Listing terms: Cash,Conventional,FHA,USDA Loan,VA Loan
- Ownership: Fee Simple
- Total actual rent: 0
- Road surface type: Paved
About the community
Find your flow at Waterstone, a scenic community of new homes for sale in Groveland, FL. Spanning over 400 acres, Waterstone blends beautifully into Lake County's rolling hills and lakes, including Cherry Lake and Lake Minneola! Located on Villa City Road, enjoy easy access to the Western Beltway, Florida's Turnpike and State Roads 50 and 19. At home, relax into planned amenities including a pool, cabana, dog park, Nature Play Space and Monarch Butterfly Gardens certified by the National Wildlife Federation. Inside, find open-concept floor plans, spacious great rooms and one- and two-car garages, plus classic craftsman exteriors.
Discover more reasons to love our new home community below.
FHA 4.25% / 5.05% APR* plus Zero interest payments for 7 months**
Take advantage of these savings by securing an FHA 30-Year Fixed Rate through Taylor Morrison Home Funding, Inc.Source: Taylor Morrison

