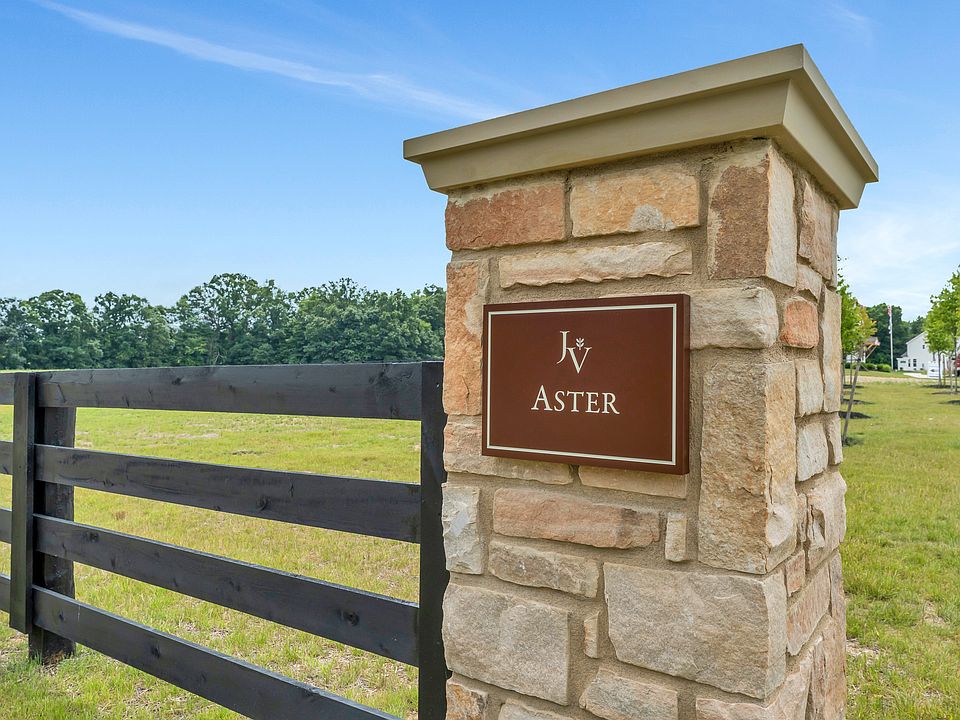This stunning multi-level home is the ideal choice for growing families seeking space, privacy, and the benefits of the top-rated Dublin City Schools in a connected community. The main level is highlighted by a dramatic two-story Great Room featuring a breathtaking wall of windows, creating a bright and impressive space for family gatherings. The luxurious Owner's Suite is entirely on its own private floor. Functional features simplify daily life, including a dedicated laundry room and a large walk-in pantry, while the side-load two-car attached garage offers convenient access. This home is built ready for fun and flexibility with a finished lower level perfect for a playroom or media room, and an additional full basement providing ample storage or future expansion potential, ensuring room for your family to grow for years to come.
New construction
Special offer
$719,199
7335 Coralberry Way, Plain City, OH 43064
4beds
3,079sqft
Single Family Residence
Built in 2026
-- sqft lot
$-- Zestimate®
$234/sqft
$850/mo HOA
What's special
Side-load two-car attached garageFinished lower levelBreathtaking wall of windowsDedicated laundry roomFull basementDramatic two-story great roomAmple storage
- 4 days |
- 92 |
- 3 |
Zillow last checked: 8 hours ago
Listing updated: November 06, 2025 at 02:02pm
Listed by:
Courtney J Mitchell 614-582-9351,
RE/MAX Premier Choice
Source: Columbus and Central Ohio Regional MLS ,MLS#: 225042035
Travel times
Schedule tour
Facts & features
Interior
Bedrooms & bathrooms
- Bedrooms: 4
- Bathrooms: 4
- Full bathrooms: 3
- 1/2 bathrooms: 1
Heating
- Forced Air
Cooling
- Central Air
Features
- Windows: Insulated Windows
- Basement: Full
- Common walls with other units/homes: No Common Walls
Interior area
- Total structure area: 3,079
- Total interior livable area: 3,079 sqft
Property
Parking
- Total spaces: 2
- Parking features: Attached
- Attached garage spaces: 2
Features
- Levels: Five or More
Details
- Parcel number: 1700100311190
- Special conditions: Standard
Construction
Type & style
- Home type: SingleFamily
- Architectural style: Traditional
- Property subtype: Single Family Residence
Condition
- New construction: Yes
- Year built: 2026
Details
- Builder name: Rockford Homes
Utilities & green energy
- Sewer: Public Sewer
- Water: Public
Community & HOA
Community
- Subdivision: Jerome Village Aster
HOA
- Has HOA: Yes
- HOA fee: $850 monthly
Location
- Region: Plain City
Financial & listing details
- Price per square foot: $234/sqft
- Date on market: 11/5/2025
About the community
The Aster Neighborhood in Jerome Village is conveniently located at the corner of Jerome Rd. and Blaney Rd. and is connected to our very popular Willowbrush Neighborhood. Resident amenities include access to the community pool, bike & walking trails, and the Community Center.
Three Ways to Save
Now YOU can decide on HOW to get the most savings on YOUR next home? For a limited time, choose how you'll save at Rockford! Quick Move-In LOW Rates Build it YOUR WAY with Flex Cash Huge Savings up to $56k on Select Homes Ready Now!Source: Rockford Homes
