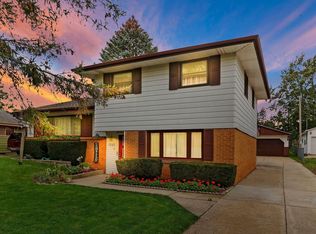Closed
$275,000
7335 Pheasant TRAIL, Racine, WI 53402
3beds
972sqft
Single Family Residence
Built in 1960
0.28 Acres Lot
$282,500 Zestimate®
$283/sqft
$1,532 Estimated rent
Home value
$282,500
$246,000 - $325,000
$1,532/mo
Zestimate® history
Loading...
Owner options
Explore your selling options
What's special
This house is situated less than a block from Lake Michigan, with Chapla and Cliffside Parks only a few blocks away and tucked into an area with low traffic and scenic views. 3 bedrooms and 1 bath, freshly painted exterior, refinished hardwood floors, an updated kitchen with newer cabinets, granite countertops & stainless steel appliances. The bathroom includes tile professionally finished with Miracle Method, for a unique design. The detached 4+ car garage offers many options. One side has insulated walls, 100-amp service, and skylights. Both garage sides include 7-ft electric garage doors.
Zillow last checked: 8 hours ago
Listing updated: September 18, 2025 at 06:00am
Listed by:
Cathy Windau 262-599-8980,
Keller Williams Realty-Milwaukee Southwest
Bought with:
Sara M Lyle
Source: WIREX MLS,MLS#: 1928497 Originating MLS: Metro MLS
Originating MLS: Metro MLS
Facts & features
Interior
Bedrooms & bathrooms
- Bedrooms: 3
- Bathrooms: 1
- Full bathrooms: 1
- Main level bedrooms: 3
Primary bedroom
- Level: Main
- Area: 120
- Dimensions: 12 x 10
Bedroom 2
- Level: Main
- Area: 100
- Dimensions: 10 x 10
Bedroom 3
- Level: Main
- Area: 81
- Dimensions: 9 x 9
Bathroom
- Features: Shower Over Tub
Dining room
- Level: Main
- Area: 63
- Dimensions: 9 x 7
Family room
- Level: Main
Kitchen
- Level: Main
- Area: 81
- Dimensions: 9 x 9
Living room
- Level: Main
- Area: 192
- Dimensions: 16 x 12
Heating
- Natural Gas, Forced Air
Cooling
- Central Air
Appliances
- Included: Dryer, Freezer, Microwave, Range, Refrigerator, Washer
Features
- High Speed Internet
- Flooring: Wood
- Basement: Block,Full,Sump Pump
Interior area
- Total structure area: 972
- Total interior livable area: 972 sqft
- Finished area above ground: 972
Property
Parking
- Total spaces: 4
- Parking features: Garage Door Opener, Detached, 4 Car, 1 Space
- Garage spaces: 4
Features
- Levels: One
- Stories: 1
- Patio & porch: Patio
- Fencing: Fenced Yard
- Has view: Yes
- View description: Water
- Has water view: Yes
- Water view: Water
Lot
- Size: 0.28 Acres
Details
- Parcel number: 104042308213000
- Zoning: unknown
Construction
Type & style
- Home type: SingleFamily
- Architectural style: Ranch
- Property subtype: Single Family Residence
Materials
- Aluminum Siding, Aluminum/Steel, Brick, Brick/Stone
Condition
- 21+ Years
- New construction: No
- Year built: 1960
Utilities & green energy
- Sewer: Public Sewer
- Water: Public
- Utilities for property: Cable Available
Community & neighborhood
Location
- Region: Racine
- Municipality: Caledonia
Other
Other facts
- Listing terms: Exchange
Price history
| Date | Event | Price |
|---|---|---|
| 9/16/2025 | Sold | $275,000$283/sqft |
Source: | ||
| 8/14/2025 | Pending sale | $275,000$283/sqft |
Source: | ||
| 7/28/2025 | Listed for sale | $275,000+66.7%$283/sqft |
Source: | ||
| 12/5/2022 | Listing removed | -- |
Source: Zillow Rental Network Premium Report a problem | ||
| 11/15/2022 | Price change | $1,500-6.3%$2/sqft |
Source: Zillow Rental Network Premium Report a problem | ||
Public tax history
| Year | Property taxes | Tax assessment |
|---|---|---|
| 2024 | $3,648 +0.5% | $225,800 +7.5% |
| 2023 | $3,631 +4% | $210,100 -0.6% |
| 2022 | $3,493 +3.5% | $211,400 +14.4% |
Find assessor info on the county website
Neighborhood: 53402
Nearby schools
GreatSchools rating
- 6/10O Brown Elementary SchoolGrades: PK-5Distance: 0.9 mi
- 1/10Jerstad-Agerholm Elementary SchoolGrades: PK-8Distance: 3.8 mi
- 3/10Horlick High SchoolGrades: 9-12Distance: 4.9 mi
Schools provided by the listing agent
- District: Racine
Source: WIREX MLS. This data may not be complete. We recommend contacting the local school district to confirm school assignments for this home.
Get pre-qualified for a loan
At Zillow Home Loans, we can pre-qualify you in as little as 5 minutes with no impact to your credit score.An equal housing lender. NMLS #10287.
Sell with ease on Zillow
Get a Zillow Showcase℠ listing at no additional cost and you could sell for —faster.
$282,500
2% more+$5,650
With Zillow Showcase(estimated)$288,150
