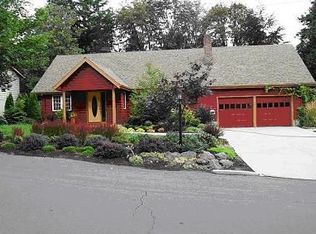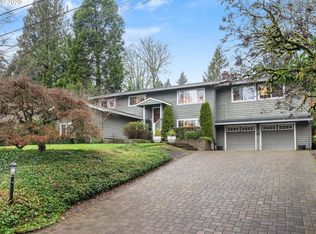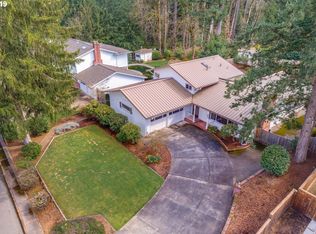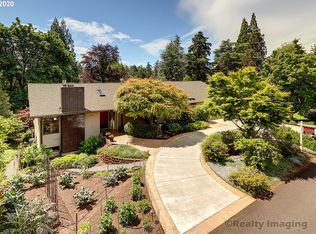Sold
$780,000
7335 SW Sharon Ln, Portland, OR 97225
5beds
2,306sqft
Residential, Single Family Residence
Built in 1962
-- sqft lot
$842,400 Zestimate®
$338/sqft
$3,558 Estimated rent
Home value
$842,400
$775,000 - $918,000
$3,558/mo
Zestimate® history
Loading...
Owner options
Explore your selling options
What's special
Remodeled Contemporary Craftsman home located in the coveted area of Raleigh Park. This stunning home features 5-bedrooms, 3-bathrooms and gourmet kitchen with a Viking gas stove & stainless steel appliances. Perfectly designed to provide comfort and luxury, this house will surely capture your heart with Raleigh Park, the library and Raleigh Park Elementary School just two blocks away. Enjoy tennis, pickleball, swimming pool, play structures, picnic tables & trails. As you step into this beautiful home, you'll immediately notice the spacious and inviting living areas. The ample natural light that floods through the large windows creates a warm and welcoming atmosphere. Plenty of space for a growing family or multi-generational living quarters. Each room exudes a sense of tranquility, providing a cozy sanctuary for everyone. The 3 well appointed bathrooms have been elegantly designed to offer both style and functionality. Modern fixtures, ample storage, plus new interior paint. The primary bedroom features French doors leading to a gorgeous patio setting + attached bathroom with Soaking tub, Walk-in Shower, ensuring a spa-like experience in the comfort of your own home. The charm of this home extends beyond its interior. The private oasis of the backyard is perfect for entertaining or simply unwinding after a long day. A beautifully landscaped yard perfect for tranquility or play, surrounded by nature.
Zillow last checked: 8 hours ago
Listing updated: November 08, 2025 at 09:00pm
Listed by:
Cagney McClung 503-544-6502,
Apex Residential
Bought with:
Rex Buchanan, 200204427
eXp Realty, LLC
Source: RMLS (OR),MLS#: 24380836
Facts & features
Interior
Bedrooms & bathrooms
- Bedrooms: 5
- Bathrooms: 3
- Full bathrooms: 3
- Main level bathrooms: 1
Primary bedroom
- Features: Bathroom, Closet Organizer, French Doors, Patio, Double Sinks, Soaking Tub, Suite, Walkin Closet, Walkin Shower, Wood Floors
- Level: Lower
- Area: 168
- Dimensions: 14 x 12
Bedroom 2
- Features: Closet Organizer, Closet, Wood Floors
- Level: Main
- Area: 140
- Dimensions: 14 x 10
Bedroom 3
- Features: Closet, Wood Floors
- Level: Main
- Area: 143
- Dimensions: 13 x 11
Bedroom 4
- Features: Closet, Wood Floors
- Level: Main
- Area: 100
- Dimensions: 10 x 10
Bedroom 5
- Features: Closet, Wood Floors
- Level: Lower
- Area: 180
- Dimensions: 18 x 10
Dining room
- Features: Deck, French Doors, Vaulted Ceiling, Wood Floors
- Level: Main
- Area: 154
- Dimensions: 14 x 11
Family room
- Features: Fireplace, French Doors, Wood Floors
- Level: Lower
- Area: 276
- Dimensions: 23 x 12
Kitchen
- Features: Builtin Features, Cook Island, Dishwasher, Garden Window, Gas Appliances, Gourmet Kitchen, Skylight, Free Standing Range, Free Standing Refrigerator, Granite, High Ceilings, Wood Floors
- Level: Main
- Area: 198
- Width: 9
Living room
- Features: Builtin Features, Fireplace, Wood Floors
- Level: Main
- Area: 168
- Dimensions: 14 x 12
Heating
- Forced Air, Fireplace(s)
Cooling
- Central Air
Appliances
- Included: Appliance Garage, Dishwasher, Disposal, Free-Standing Gas Range, Free-Standing Refrigerator, Gas Appliances, Range Hood, Stainless Steel Appliance(s), Washer/Dryer, Free-Standing Range, Gas Water Heater
- Laundry: Laundry Room
Features
- Ceiling Fan(s), Granite, High Ceilings, Soaking Tub, Closet, Closet Organizer, Vaulted Ceiling(s), Built-in Features, Cook Island, Gourmet Kitchen, Bathroom, Double Vanity, Suite, Walk-In Closet(s), Walkin Shower
- Flooring: Hardwood, Tile, Wood
- Doors: French Doors
- Windows: Double Pane Windows, Vinyl Frames, Garden Window(s), Skylight(s)
- Basement: None
- Number of fireplaces: 2
- Fireplace features: Wood Burning
- Furnished: Yes
Interior area
- Total structure area: 2,306
- Total interior livable area: 2,306 sqft
Property
Parking
- Total spaces: 2
- Parking features: Driveway, On Street, Garage Door Opener, Attached
- Attached garage spaces: 2
- Has uncovered spaces: Yes
Accessibility
- Accessibility features: Garage On Main, Minimal Steps, Utility Room On Main, Walkin Shower, Accessibility
Features
- Levels: Two,Multi/Split
- Stories: 2
- Patio & porch: Deck, Patio, Porch
- Exterior features: Yard
- Fencing: Fenced
Lot
- Features: Terraced, Trees, SqFt 10000 to 14999
Details
- Additional structures: Furnished
- Parcel number: R91830
Construction
Type & style
- Home type: SingleFamily
- Property subtype: Residential, Single Family Residence
Materials
- Wood Siding
- Foundation: Slab
- Roof: Metal
Condition
- Updated/Remodeled
- New construction: No
- Year built: 1962
Utilities & green energy
- Gas: Gas
- Sewer: Public Sewer
- Water: Public
- Utilities for property: Cable Connected
Community & neighborhood
Location
- Region: Portland
- Subdivision: Raleigh Park
Other
Other facts
- Listing terms: Cash,Conventional
- Road surface type: Concrete, Paved
Price history
| Date | Event | Price |
|---|---|---|
| 6/21/2024 | Sold | $780,000-5.5%$338/sqft |
Source: | ||
| 5/6/2024 | Pending sale | $825,000$358/sqft |
Source: | ||
| 4/27/2024 | Price change | $825,000-2.4%$358/sqft |
Source: | ||
| 3/22/2024 | Listed for sale | $845,000-1.7%$366/sqft |
Source: | ||
| 6/26/2023 | Sold | $859,900$373/sqft |
Source: | ||
Public tax history
| Year | Property taxes | Tax assessment |
|---|---|---|
| 2025 | $8,353 +4.4% | $439,920 +3% |
| 2024 | $8,003 +6.5% | $427,110 +3% |
| 2023 | $7,516 +3.5% | $414,670 +3% |
Find assessor info on the county website
Neighborhood: 97225
Nearby schools
GreatSchools rating
- 5/10Raleigh Park Elementary SchoolGrades: K-5Distance: 0.2 mi
- 4/10Whitford Middle SchoolGrades: 6-8Distance: 2.5 mi
- 7/10Beaverton High SchoolGrades: 9-12Distance: 2.8 mi
Schools provided by the listing agent
- Elementary: Raleigh Park
- Middle: Whitford
- High: Beaverton
Source: RMLS (OR). This data may not be complete. We recommend contacting the local school district to confirm school assignments for this home.
Get a cash offer in 3 minutes
Find out how much your home could sell for in as little as 3 minutes with a no-obligation cash offer.
Estimated market value
$842,400
Get a cash offer in 3 minutes
Find out how much your home could sell for in as little as 3 minutes with a no-obligation cash offer.
Estimated market value
$842,400



