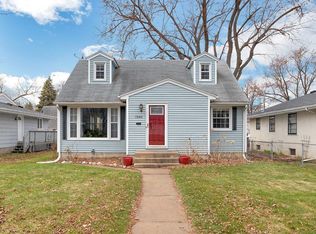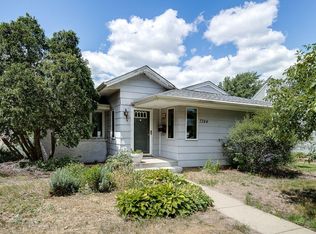Closed
$320,000
7336 4th Ave S, Richfield, MN 55423
3beds
2,080sqft
Single Family Residence
Built in 1953
0.14 Square Feet Lot
$316,400 Zestimate®
$154/sqft
$2,680 Estimated rent
Home value
$316,400
$291,000 - $342,000
$2,680/mo
Zestimate® history
Loading...
Owner options
Explore your selling options
What's special
Charming 3-Bedroom, 2-Bath home. Nestled on a quiet, tree-lined street in the heart of Richfield. This 3-bedroom, 2-bathroom home offers timeless charm. You will appreciate the nearly maintenance free exterior with stucco, newer windows and a newer roof.
Original oak flooring, which flows throughout the main living spaces, adding character and a sense of coziness. Kitchen boasts a gas stove, dishwasher, and everything needed for culinary creativity.
Downstairs, the basement presents exciting potential for expansion. With the addition of an egress window, this versatile space could be transformed into a home office, an additional bedroom, or a recreation area to suit your needs. Laundry area includes washer and dryer.
This home is not only beautiful but also practical, situated on a peaceful street yet close to local parks, schools, shopping, and dining. Don't miss the opportunity to make this lovingly cared-for residence your own—schedule a showing.
Zillow last checked: 8 hours ago
Listing updated: July 18, 2025 at 10:31am
Listed by:
Thomas K. Flavin 612-227-6779,
LPT Realty, LLC
Bought with:
Amy Ruzick
RE/MAX Results
Source: NorthstarMLS as distributed by MLS GRID,MLS#: 6719145
Facts & features
Interior
Bedrooms & bathrooms
- Bedrooms: 3
- Bathrooms: 2
- Full bathrooms: 1
- 1/2 bathrooms: 1
Bedroom 1
- Level: Main
- Area: 110 Square Feet
- Dimensions: 11'x10'
Bedroom 2
- Level: Main
- Area: 110 Square Feet
- Dimensions: 11'x10'
Bedroom 3
- Level: Main
- Area: 99 Square Feet
- Dimensions: 11'x9'
Family room
- Level: Main
- Area: 625 Square Feet
- Dimensions: 25'x25'
Kitchen
- Level: Main
- Area: 136 Square Feet
- Dimensions: 17'x8'
Living room
- Level: Main
- Area: 204 Square Feet
- Dimensions: 17'x12'
Heating
- Forced Air
Cooling
- Central Air
Appliances
- Included: Dishwasher, Dryer, Gas Water Heater, Range, Refrigerator, Washer
Features
- Basement: Block
- Has fireplace: No
Interior area
- Total structure area: 2,080
- Total interior livable area: 2,080 sqft
- Finished area above ground: 1,040
- Finished area below ground: 625
Property
Parking
- Total spaces: 1
- Parking features: Detached, Asphalt, Garage Door Opener
- Garage spaces: 1
- Has uncovered spaces: Yes
Accessibility
- Accessibility features: None
Features
- Levels: One
- Stories: 1
Lot
- Size: 0.14 sqft
- Dimensions: 50' x 120'
- Features: Wooded
Details
- Foundation area: 1040
- Parcel number: 3402824140069
- Zoning description: Residential-Single Family
Construction
Type & style
- Home type: SingleFamily
- Property subtype: Single Family Residence
Materials
- Brick/Stone, Stucco, Block
- Roof: Age 8 Years or Less
Condition
- Age of Property: 72
- New construction: No
- Year built: 1953
Utilities & green energy
- Electric: Power Company: Xcel Energy
- Gas: Natural Gas
- Sewer: City Sewer/Connected
- Water: City Water/Connected
Community & neighborhood
Location
- Region: Richfield
- Subdivision: Blairs Wooddale 3rd Add
HOA & financial
HOA
- Has HOA: No
Other
Other facts
- Road surface type: Paved
Price history
| Date | Event | Price |
|---|---|---|
| 7/18/2025 | Sold | $320,000+1.6%$154/sqft |
Source: | ||
| 6/30/2025 | Pending sale | $315,000$151/sqft |
Source: | ||
| 6/16/2025 | Listed for sale | $315,000+57.6%$151/sqft |
Source: | ||
| 5/8/2015 | Sold | $199,900$96/sqft |
Source: | ||
| 3/12/2015 | Pending sale | $199,900$96/sqft |
Source: Coldwell Banker Burnet - Minneapolis Parkway #4569566 | ||
Public tax history
| Year | Property taxes | Tax assessment |
|---|---|---|
| 2025 | $5,195 +12.1% | $285,600 +3.3% |
| 2024 | $4,635 +25.2% | $276,400 -1.9% |
| 2023 | $3,701 -0.6% | $281,700 +2.8% |
Find assessor info on the county website
Neighborhood: 55423
Nearby schools
GreatSchools rating
- 2/10Centennial Elementary SchoolGrades: PK-5Distance: 0.9 mi
- 4/10Richfield Middle SchoolGrades: 6-8Distance: 1.7 mi
- 5/10Richfield Senior High SchoolGrades: 9-12Distance: 0.8 mi

Get pre-qualified for a loan
At Zillow Home Loans, we can pre-qualify you in as little as 5 minutes with no impact to your credit score.An equal housing lender. NMLS #10287.
Sell for more on Zillow
Get a free Zillow Showcase℠ listing and you could sell for .
$316,400
2% more+ $6,328
With Zillow Showcase(estimated)
$322,728
