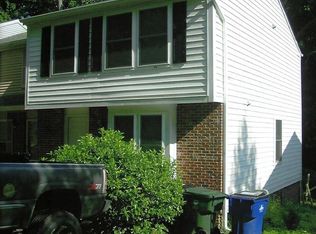Sold for $333,500
$333,500
7336 Shellburne Dr, Raleigh, NC 27612
3beds
1,643sqft
Townhouse, Residential
Built in 1983
3,049.2 Square Feet Lot
$311,200 Zestimate®
$203/sqft
$1,871 Estimated rent
Home value
$311,200
$296,000 - $327,000
$1,871/mo
Zestimate® history
Loading...
Owner options
Explore your selling options
What's special
Located in highly desirable midtown, this stunning townhome has been thoughtfully renovated from top to bottom, seamlessly combining style and functionality. Enjoy the luxury of added yard space and plenty of natural light as this townhome is perfectly positioned as an end-unit. The additional living space in the fully finished walk-out basement is perfect for a master bedroom, home office, entertainment or in-law suite complete with full bathroom. Embrace culinary creativity in the brand-new kitchen featuring stainless steel appliances and elegant white cabinets. Nestled in a highly desirable Raleigh location, you'll be in close proximity to parks, shopping, and dining. Commuting is a breeze with easy access to 440 and 540. Unique townhome opportunity with No HOA!! Don't miss the opportunity to call 7336 Shellburne Drive your new home.
Zillow last checked: 8 hours ago
Listing updated: October 28, 2025 at 12:04am
Listed by:
Trey Heyward 919-608-1473,
Heyward Realty
Bought with:
Sandy Roberts, 290904
Lovette Properties LLC
Source: Doorify MLS,MLS#: 10002271
Facts & features
Interior
Bedrooms & bathrooms
- Bedrooms: 3
- Bathrooms: 3
- Full bathrooms: 2
- 1/2 bathrooms: 1
Heating
- Forced Air
Cooling
- Ceiling Fan(s), Central Air
Appliances
- Included: Cooktop, Dishwasher, Disposal, Electric Water Heater, Free-Standing Gas Range, Gas Cooktop, Gas Water Heater, Microwave, Plumbed For Ice Maker, Stainless Steel Appliance(s)
- Laundry: In Basement, Inside, Laundry Room, Lower Level
Features
- Bathtub/Shower Combination, Ceiling Fan(s), Eat-in Kitchen, Living/Dining Room Combination, Quartz Counters, Recessed Lighting, Smooth Ceilings, Storage
- Flooring: Carpet, Vinyl
- Doors: French Doors
- Windows: Blinds
- Basement: Exterior Entry, Finished, Full, Heated, Interior Entry, Storage Space, Walk-Out Access
- Has fireplace: No
- Common walls with other units/homes: 1 Common Wall, End Unit
Interior area
- Total structure area: 1,643
- Total interior livable area: 1,643 sqft
- Finished area above ground: 1,202
- Finished area below ground: 441
Property
Parking
- Total spaces: 2
- Parking features: Concrete, Driveway, On Street, Parking Pad, Paved
- Uncovered spaces: 2
Features
- Levels: Tri-Level
- Stories: 3
- Patio & porch: Deck, Patio
- Has view: Yes
Lot
- Size: 3,049 sqft
- Features: Back Yard
Details
- Parcel number: 1707138083
- Special conditions: Standard
Construction
Type & style
- Home type: Townhouse
- Architectural style: Traditional, Transitional
- Property subtype: Townhouse, Residential
- Attached to another structure: Yes
Materials
- Aluminum Siding, Brick
- Foundation: Slab
- Roof: Shingle
Condition
- New construction: No
- Year built: 1983
Utilities & green energy
- Sewer: Public Sewer
- Water: Public
- Utilities for property: Cable Available, Electricity Available, Electricity Connected, Natural Gas Connected, Septic Connected, Water Connected
Community & neighborhood
Community
- Community features: Sidewalks, Street Lights
Location
- Region: Raleigh
- Subdivision: Village on the Green
Price history
| Date | Event | Price |
|---|---|---|
| 1/19/2024 | Sold | $333,500-0.4%$203/sqft |
Source: | ||
| 12/21/2023 | Pending sale | $335,000$204/sqft |
Source: | ||
| 12/14/2023 | Listed for sale | $335,000+42.6%$204/sqft |
Source: | ||
| 10/5/2023 | Sold | $235,000+17.5%$143/sqft |
Source: | ||
| 8/9/2023 | Pending sale | $200,000$122/sqft |
Source: | ||
Public tax history
| Year | Property taxes | Tax assessment |
|---|---|---|
| 2025 | $2,445 +7% | $278,075 |
| 2024 | $2,285 +35.7% | $278,075 +82.3% |
| 2023 | $1,683 +7.6% | $152,570 |
Find assessor info on the county website
Neighborhood: North Raleigh
Nearby schools
GreatSchools rating
- 7/10Lynn Road ElementaryGrades: PK-5Distance: 0.7 mi
- 5/10Carroll MiddleGrades: 6-8Distance: 2.3 mi
- 6/10Sanderson HighGrades: 9-12Distance: 1 mi
Schools provided by the listing agent
- Elementary: Wake - Lynn Road
- Middle: Wake - Carroll
- High: Wake - Sanderson
Source: Doorify MLS. This data may not be complete. We recommend contacting the local school district to confirm school assignments for this home.
Get a cash offer in 3 minutes
Find out how much your home could sell for in as little as 3 minutes with a no-obligation cash offer.
Estimated market value$311,200
Get a cash offer in 3 minutes
Find out how much your home could sell for in as little as 3 minutes with a no-obligation cash offer.
Estimated market value
$311,200
