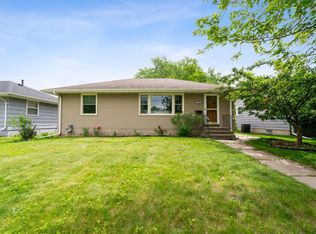Closed
$339,000
7337 4th Ave S, Richfield, MN 55423
3beds
1,976sqft
Single Family Residence
Built in 1954
6,534 Square Feet Lot
$337,200 Zestimate®
$172/sqft
$2,683 Estimated rent
Home value
$337,200
$310,000 - $364,000
$2,683/mo
Zestimate® history
Loading...
Owner options
Explore your selling options
What's special
Charming Rambler in the Heart of Richfield!
Welcome to this well-cared-for 3-bed, 2-bath rambler, lovingly owned by the same family for 29 years! Nestled in a prime Richfield location, this home offers quick access to MSP airport, major highways, shopping/dining while maintaining a quiet neighborhood feel.
Step inside and you’ll find gleaming hardwood floors throughout the main level w/ all three bedrooms conveniently located on the main floor. The spacious living room flows into a dining area, and bright kitchen - perfect for everyday living and entertaining. Downstairs, enjoy an extra family room —ideal for movie nights, a home office, or a play area.
This home features several recent upgrades including a brand-new roof (2025), new concrete work with additional parking spots, and a fully fenced-in yard w/ a patio & pergola - perfect for privacy, pets, or play. The oversized, heated 2-car garage provides plenty of storage and workspace. Bonus shed with extra storage! With its fantastic curb appeal and move-in ready condition, this home is ready for you!
Zillow last checked: 8 hours ago
Listing updated: November 19, 2025 at 07:04am
Listed by:
Carissa Suddath 952-465-1199,
eXp Realty
Bought with:
Colleen Gonzalez
Keller Williams Realty Integrity Lakes
Source: NorthstarMLS as distributed by MLS GRID,MLS#: 6773736
Facts & features
Interior
Bedrooms & bathrooms
- Bedrooms: 3
- Bathrooms: 2
- Full bathrooms: 1
- 3/4 bathrooms: 1
Bathroom
- Description: 3/4 Basement,Main Floor Full Bath
Heating
- Forced Air
Cooling
- Central Air
Appliances
- Included: Dishwasher, Dryer, Gas Water Heater, Range, Refrigerator, Washer
Features
- Basement: Finished
- Has fireplace: No
Interior area
- Total structure area: 1,976
- Total interior livable area: 1,976 sqft
- Finished area above ground: 988
- Finished area below ground: 692
Property
Parking
- Total spaces: 2
- Parking features: Detached, Concrete, Garage Door Opener, Heated Garage
- Garage spaces: 2
- Has uncovered spaces: Yes
- Details: Garage Dimensions (26x20)
Accessibility
- Accessibility features: None
Features
- Levels: One
- Stories: 1
- Fencing: Chain Link
Lot
- Size: 6,534 sqft
- Dimensions: 50 x 127
Details
- Foundation area: 988
- Parcel number: 3402824140050
- Zoning description: Residential-Single Family
Construction
Type & style
- Home type: SingleFamily
- Property subtype: Single Family Residence
Materials
- Fiber Cement
- Roof: Age 8 Years or Less,Asphalt
Condition
- Age of Property: 71
- New construction: No
- Year built: 1954
Utilities & green energy
- Gas: Natural Gas
- Sewer: City Sewer/Connected
- Water: City Water/Connected
Community & neighborhood
Location
- Region: Richfield
- Subdivision: Blairs Wooddale 3rd Add
HOA & financial
HOA
- Has HOA: No
Price history
| Date | Event | Price |
|---|---|---|
| 10/1/2025 | Sold | $339,000-1.7%$172/sqft |
Source: | ||
| 8/22/2025 | Listed for sale | $345,000+262.8%$175/sqft |
Source: | ||
| 7/25/1996 | Sold | $95,100$48/sqft |
Source: Public Record | ||
Public tax history
| Year | Property taxes | Tax assessment |
|---|---|---|
| 2025 | $3,483 +0.4% | $262,800 +1.7% |
| 2024 | $3,471 +6.6% | $258,500 -0.8% |
| 2023 | $3,256 +6.6% | $260,700 +1.4% |
Find assessor info on the county website
Neighborhood: 55423
Nearby schools
GreatSchools rating
- 2/10Centennial Elementary SchoolGrades: PK-5Distance: 0.9 mi
- 4/10Richfield Middle SchoolGrades: 6-8Distance: 1.7 mi
- 5/10Richfield Senior High SchoolGrades: 9-12Distance: 0.8 mi

Get pre-qualified for a loan
At Zillow Home Loans, we can pre-qualify you in as little as 5 minutes with no impact to your credit score.An equal housing lender. NMLS #10287.
Sell for more on Zillow
Get a free Zillow Showcase℠ listing and you could sell for .
$337,200
2% more+ $6,744
With Zillow Showcase(estimated)
$343,944