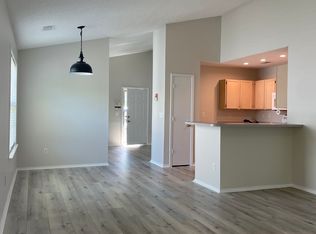Beautiful 3 bed, 2.5 bath townhome in The Mills at Rocky River - easy access to Charlotte and just 5 miles from Harrisburg and 8 miles from downtown Concord! This BRAND NEW townhome with open floorplan design offers easy to clean vinyl plank floors in the kitchen and dining area, an up-to-date kitchen (granite counters, stainless steel appliances, and tile backsplash) with center island, all opening to the family room and breakfast nook areas. Very private back patio with fence on both sides and elevated views over school located some distance away. Two car garage! The second floor has spacious primary bedroom with TWO walk-in closets and double vanity bath, 2 large additional bedrooms, hallway bath, large laundry room with linen closet and loft nook perfect for desk or reading area. The Mills at Rocky River features a fabulous clubhouse with fitness center, pool, and playground.
Townhouse for rent
$2,200/mo
7337 Childress Dr SW, Concord, NC 28025
3beds
1,775sqft
Price may not include required fees and charges.
Townhouse
Available now
Cats, small dogs OK
Central air, electric
Electric dryer hookup laundry
4 Attached garage spaces parking
Natural gas, central, forced air
What's special
Loft nookPrivate back patioFence on both sidesFamily roomBreakfast nookGranite countersCenter island
- 6 days
- on Zillow |
- -- |
- -- |
Travel times
Looking to buy when your lease ends?
See how you can grow your down payment with up to a 6% match & 4.15% APY.
Facts & features
Interior
Bedrooms & bathrooms
- Bedrooms: 3
- Bathrooms: 3
- Full bathrooms: 2
- 1/2 bathrooms: 1
Heating
- Natural Gas, Central, Forced Air
Cooling
- Central Air, Electric
Appliances
- Included: Dishwasher, Disposal, Microwave, Range, Refrigerator, WD Hookup
- Laundry: Electric Dryer Hookup, Hookups, Laundry Room, Upper Level, Washer Hookup
Features
- Kitchen Island, Open Floorplan, Pantry, WD Hookup, Walk-In Closet(s)
- Flooring: Carpet, Tile
Interior area
- Total interior livable area: 1,775 sqft
Property
Parking
- Total spaces: 4
- Parking features: Attached, Driveway, On Street
- Has attached garage: Yes
- Details: Contact manager
Features
- Exterior features: Attached Garage, Carbon Monoxide Detector(s), Driveway, Electric Dryer Hookup, Garage Door Opener, Garage Faces Front, Garage on Main Level, Heating system: Central, Heating system: Forced Air, Heating: Gas, Kitchen Island, Laundry Room, On Street, Open Floorplan, Pantry, Roof Type: Shake Shingle, Smoke Detector(s), Upper Level, Walk-In Closet(s), Washer Hookup
Details
- Parcel number: 55275175250000
Construction
Type & style
- Home type: Townhouse
- Property subtype: Townhouse
Materials
- Roof: Shake Shingle
Condition
- Year built: 2025
Building
Management
- Pets allowed: Yes
Community & HOA
Location
- Region: Concord
Financial & listing details
- Lease term: 12 Months
Price history
| Date | Event | Price |
|---|---|---|
| 7/30/2025 | Listed for rent | $2,200$1/sqft |
Source: Canopy MLS as distributed by MLS GRID #4286800 | ||
![[object Object]](https://photos.zillowstatic.com/fp/918244339a6c71dab0b5578708f08545-p_i.jpg)
