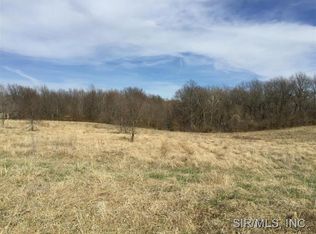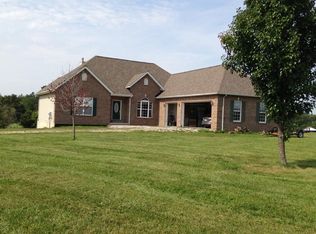From the Colorado style front porch to the beautiful views of the 1/2 acre stocked pond, this 5 bedroom ranch home on 5 acres is a must see! The living room is open to the kitchen with high efficiency wood burning fire place and great views of the backyard. The kitchen is a true gathering place with large center island, double oven, and walk in pantry. Entertain inside or outside on covered patio that overlooks the large back yard and pond.Master bedroom suite features large spa like bath and ELFA closet system. Three additional bedrooms on the main floor and well as spacious laundry room, half bathroom and mudroom with cubbies. Lower level features family room, additional bedroom, full bath, office, theatre room, and bonus room. Geothermal, detached shed, wired for generator, central vacuum, and oversized 3 car attached garage. Before making an offer on any property, buyer should independently verify all MLS data, which is derived from various sources and not warranted as accurate.
This property is off market, which means it's not currently listed for sale or rent on Zillow. This may be different from what's available on other websites or public sources.


