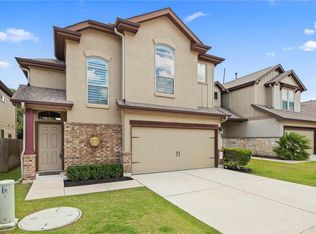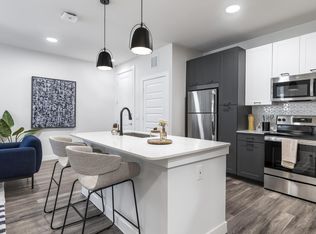Beautiful two story home situated in the lovely Southbridge Villas neighborhood. Bright and open floor plan with wood floors and high ceilings in main living area plus a spacious loft that makes for the perfect office space or game room. Kitchen features large center island, tile backsplash, upgraded light fixtures, and solid steel cabinet hardware. Master on main floor maintains double vanity and walk-in closet. Additional upgrades and features include updated ceiling fans in all bedrooms and recessed lighting throughout. Walk to the community park/green space. HOA handles yard maintenance in both the front and back yard!
This property is off market, which means it's not currently listed for sale or rent on Zillow. This may be different from what's available on other websites or public sources.

