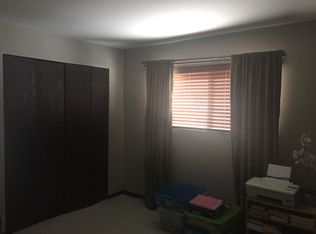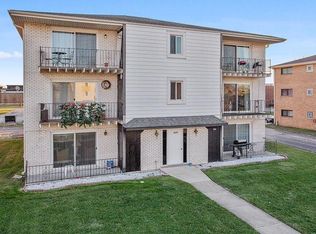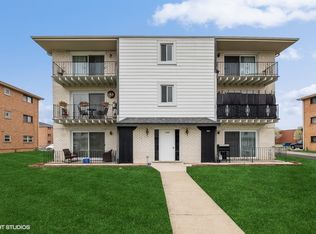Closed
$174,000
7337 W 85th Pl APT 1B, Bridgeview, IL 60455
2beds
1,000sqft
Condominium, Single Family Residence
Built in 1974
-- sqft lot
$179,700 Zestimate®
$174/sqft
$1,770 Estimated rent
Home value
$179,700
$162,000 - $199,000
$1,770/mo
Zestimate® history
Loading...
Owner options
Explore your selling options
What's special
Beautiful and well-maintained 2-bed, 1-bath condo on the 1st floor! This home features a bright, updated kitchen with brand-new maple cabinets, a sleek modern countertop, a stylish new backsplash, and a brand-new stove. The cozy dining area flows into a spacious living room, complete with a large mirrored closet door. Step through the brand-new sliding glass patio doors onto your own private balcony with additional storage. Enjoy new, bright flooring throughout the entire unit. Both bedrooms are generously sized with spacious closets. The bathroom is light and airy, featuring a marble floor, a full bathtub, and a large mirror above the sink with built-in shelving for extra storage. Convenience is key with an in-unit laundry room equipped with an electric washer and dryer. The unit includes two assigned parking spaces and two A/C wall units, one of which was newly installed in 2024. All windows have been updated within the past two years. The monthly assessment covers water, parking, common insurance, exterior maintenance, garbage, and snow removal. Owner occupancy is required. Fantastic location near public transportation, I-55 & I-294, parks, and forest preserves. Just a short walk to shops and restaurants!
Zillow last checked: 8 hours ago
Listing updated: April 05, 2025 at 06:38am
Listing courtesy of:
Katarzyna Mucha 708-415-7482,
Goral Real Estate Inc.
Bought with:
Gema Santana
MUV Real Estate
Gema Santana
MUV Real Estate
Source: MRED as distributed by MLS GRID,MLS#: 12282883
Facts & features
Interior
Bedrooms & bathrooms
- Bedrooms: 2
- Bathrooms: 1
- Full bathrooms: 1
Primary bedroom
- Features: Flooring (Wood Laminate)
- Level: Main
- Area: 144 Square Feet
- Dimensions: 12X12
Bedroom 2
- Features: Flooring (Wood Laminate)
- Level: Main
- Area: 121 Square Feet
- Dimensions: 11X11
Dining room
- Features: Flooring (Wood Laminate)
- Level: Main
- Area: 88 Square Feet
- Dimensions: 8X11
Kitchen
- Features: Flooring (Wood Laminate)
- Level: Main
- Area: 64 Square Feet
- Dimensions: 8X8
Laundry
- Level: Main
- Area: 21 Square Feet
- Dimensions: 3X7
Living room
- Features: Flooring (Wood Laminate)
- Level: Main
- Area: 216 Square Feet
- Dimensions: 12X18
Heating
- Electric, Baseboard
Cooling
- Wall Unit(s)
Appliances
- Laundry: Electric Dryer Hookup, In Unit
Features
- Basement: None
Interior area
- Total structure area: 0
- Total interior livable area: 1,000 sqft
Property
Parking
- Total spaces: 2
- Parking features: Assigned, On Site
Accessibility
- Accessibility features: No Disability Access
Features
- Patio & porch: Patio
- Exterior features: Balcony
Lot
- Features: Common Grounds
Details
- Parcel number: 18364030661002
- Special conditions: None
Construction
Type & style
- Home type: Condo
- Property subtype: Condominium, Single Family Residence
Materials
- Brick
- Foundation: Concrete Perimeter
- Roof: Asphalt
Condition
- New construction: No
- Year built: 1974
- Major remodel year: 2023
Utilities & green energy
- Sewer: Public Sewer
- Water: Lake Michigan
Community & neighborhood
Location
- Region: Bridgeview
HOA & financial
HOA
- Has HOA: Yes
- HOA fee: $230 monthly
- Services included: Water, Parking, Insurance, Exterior Maintenance, Lawn Care, Scavenger, Snow Removal
Other
Other facts
- Listing terms: Conventional
- Ownership: Condo
Price history
| Date | Event | Price |
|---|---|---|
| 4/4/2025 | Sold | $174,000-0.6%$174/sqft |
Source: | ||
| 2/25/2025 | Contingent | $175,000$175/sqft |
Source: | ||
| 2/20/2025 | Price change | $175,000-2.8%$175/sqft |
Source: | ||
| 2/16/2025 | Pending sale | $180,000$180/sqft |
Source: | ||
| 2/7/2025 | Listed for sale | $180,000+246.2%$180/sqft |
Source: | ||
Public tax history
| Year | Property taxes | Tax assessment |
|---|---|---|
| 2023 | $2,622 +31.1% | $10,913 +29.5% |
| 2022 | $2,000 +1.8% | $8,424 |
| 2021 | $1,964 -1.1% | $8,424 |
Find assessor info on the county website
Neighborhood: 60455
Nearby schools
GreatSchools rating
- 8/10Bridgeview Elementary SchoolGrades: K-6Distance: 0.9 mi
- 6/10Geo T Wilkins Jr High SchoolGrades: 7-8Distance: 1.2 mi
- 5/10Argo Community High SchoolGrades: 9-12Distance: 2.8 mi
Schools provided by the listing agent
- Elementary: Bridgeview Elementary School
- Middle: Geo T Wilkins Junior High School
- High: Argo Community High School
- District: 109
Source: MRED as distributed by MLS GRID. This data may not be complete. We recommend contacting the local school district to confirm school assignments for this home.

Get pre-qualified for a loan
At Zillow Home Loans, we can pre-qualify you in as little as 5 minutes with no impact to your credit score.An equal housing lender. NMLS #10287.
Sell for more on Zillow
Get a free Zillow Showcase℠ listing and you could sell for .
$179,700
2% more+ $3,594
With Zillow Showcase(estimated)
$183,294

