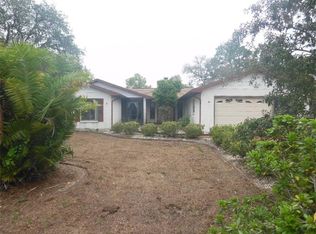Come see this BEAUTIFUL REMODELED 3 BEDROOM/2 BATHROOM HOME!!!! This house has been recently been remodeled with new interior and exterior paint, all new ceiling fans, updated bathrooms, all ceramic tile has been re-grouted, cleaned and sealed which also come with a warranty. This large spacious house has a split floor plan with a master and 2 other bedrooms split for privacy, it also features a separate very large living room and dining and great room. This home boasts ceramic tile flooring, upgraded kitchen, independent Family and Living rooms, and an inside utility room. This house is perfect for a growing family or anyone looking for a large house to entertain guest and family. There is a large backyard with mature landscaping and great for family.
This property is off market, which means it's not currently listed for sale or rent on Zillow. This may be different from what's available on other websites or public sources.
