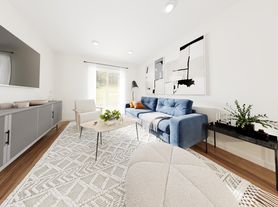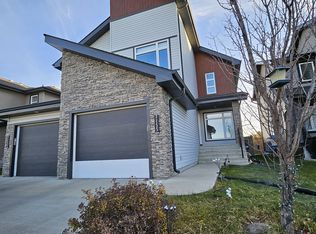GREAT 3 BED + DEN, 3 BATH, 2 STOREY SINGLE FAMILY HOME W/A DBL ATTACHED GARAGE IN THE COMMUNITY OF CHAPPELLE
500 OFF OF THE FIRST MONTH RENT UPON SIGNING A 1-YEAR LEASE
Small Pets Allowed: Yes - $50 /month per pet
Free Wi-Fi, smart home & security system at no extra charge
This BEAUTIFUL home is approx.1850 sq ft and comes with 3 bedrooms, a DEN, 3 full bathrooms, a LARGE BONUS ROOM, a Double Attached Garage, and backs onto GREEN SPACE. The home is ideally located in the newer, quieter, and respectful community of Chappelle. The nearby major roads include 41 Avenue and the Queen Elizabeth Highway 2, offering convenient access to shopping, transportation, and schools.
Unit Features:
Square Feet: Approx. 1850
Bedrooms: 3 + Den
Baths: 3
Year Built: 2022
Rent: $2,375.00
Security Deposit: $2,375.00
Lease Term: 1 year
Small Pets Allowed: Yes - $50 /month per pet
Utilities Included: None
Interior & Exterior Amenities:
Tile, Laminate, and Carpet Flooring
Stainless Appliances
Fireplace
Double Attached
Granite Countertops
BONUS Room
Second Floor Laundry
Walk Through Pantry
Main Floor Den
Backing On To Green Space
CREDIT MUST BE IN GOOD STANDING TO BE CONSIDERED FOR THIS PROPERTY
AVAILABLE: Immediately
Showings can be booked 24/7 with our automated scheduling calendar.This property is professionally managed by RE/MAX Rental Advisors
For more rental properties, please visit our website or copy the below link and paste it into a new tab
House for rent
C$2,375/mo
7338 Chivers Cres SW, Edmonton, AB T6W 4M1
3beds
1,850sqft
Price may not include required fees and charges.
Single family residence
Available now
Cats, small dogs OK
In unit laundry
Fireplace
What's special
Large bonus roomDouble attached garageBacks onto green spaceStainless appliancesGranite countertopsSecond floor laundryWalk through pantry
- 54 days |
- -- |
- -- |
Zillow last checked: 10 hours ago
Listing updated: December 05, 2025 at 07:43am
Travel times
Facts & features
Interior
Bedrooms & bathrooms
- Bedrooms: 3
- Bathrooms: 3
- Full bathrooms: 3
Heating
- Fireplace
Appliances
- Included: Dishwasher, Dryer, Microwave, Range Oven, Refrigerator, Washer
- Laundry: In Unit
Features
- Flooring: Carpet
- Has fireplace: Yes
Interior area
- Total interior livable area: 1,850 sqft
Property
Parking
- Details: Contact manager
Construction
Type & style
- Home type: SingleFamily
- Property subtype: Single Family Residence
Condition
- Year built: 2022
Community & HOA
Location
- Region: Edmonton
Financial & listing details
- Lease term: Contact For Details
Price history
| Date | Event | Price |
|---|---|---|
| 11/8/2025 | Price change | C$2,375-5%C$1/sqft |
Source: Zillow Rentals | ||
| 10/18/2025 | Listed for rent | C$2,500C$1/sqft |
Source: Zillow Rentals | ||
Neighborhood: Hertiage Valley
Nearby schools
GreatSchools rating
No schools nearby
We couldn't find any schools near this home.

