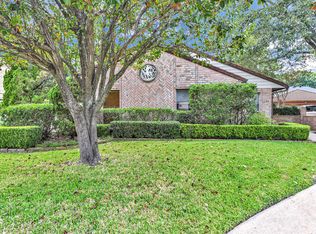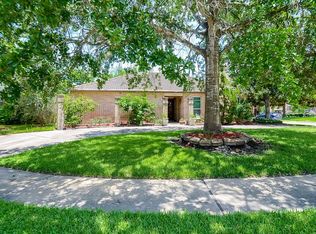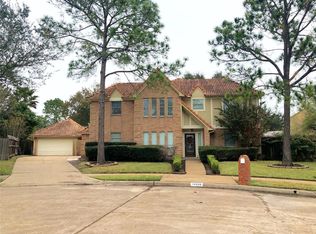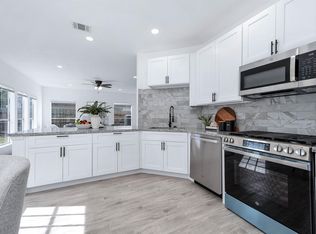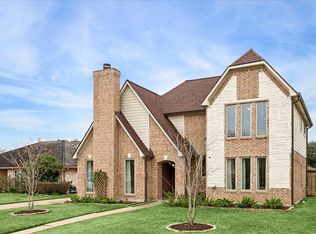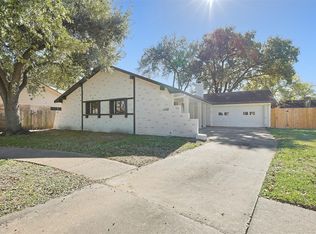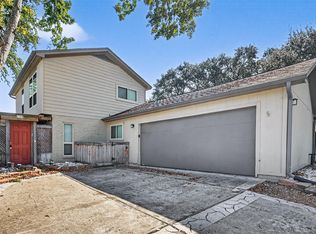HUGE PRICE IMPROVEMENT!! Never Flooded! Stunning renovation from top to bottom. NO CARPET!! THIS home feels completely refreshed and move-in ready! Major upgrades completed in 2025 includes:a NEW roof and DECKING 2025, NEW AC unit, condenser, and furnace with a 10-year manufacturer’s warranty 2025, NEW ductwork, 2025 REPIPE system to PEX, updated ELECTRICAL panel. Additional updates include new Windows, a smart water heater, all-new light fixtures, faucets, and ceiling fans throughout.Inside,fully renovated bathrooms, open-concept kitchen with brand new cabinets, Quartz countertops in the kitchen and bathrooms, and Luxury Vinyl Plank waterproof flooring throughout. Freshly painted inside and out, and the stairs have been completely renovated. It features a spacious main living area plus a versatile bonus space that can be used as a game room, entertainment area, or second living space.
For sale
Price increase: $8.6K (12/3)
$368,500
7338 San Ramon Dr, Houston, TX 77083
4beds
2,769sqft
Est.:
Single Family Residence
Built in 1982
8,110.87 Square Feet Lot
$359,800 Zestimate®
$133/sqft
$46/mo HOA
What's special
New windowsBrand new cabinetsFully renovated bathroomsOpen-concept kitchen
- 59 days |
- 2,164 |
- 231 |
Zillow last checked: 8 hours ago
Listing updated: January 15, 2026 at 10:20am
Listed by:
Carolina Zalamea TREC #0815353 281-854-8368,
Step Real Estate
Source: HAR,MLS#: 88091837
Tour with a local agent
Facts & features
Interior
Bedrooms & bathrooms
- Bedrooms: 4
- Bathrooms: 3
- Full bathrooms: 2
- 1/2 bathrooms: 1
Rooms
- Room types: Family Room, Game Room
Primary bathroom
- Features: Primary Bath: Double Sinks, Primary Bath: Separate Shower, Secondary Bath(s): Tub/Shower Combo
Kitchen
- Features: Breakfast Bar, Pantry
Heating
- Electric
Cooling
- Electric
Appliances
- Included: Oven, Electric Cooktop
- Laundry: Electric Dryer Hookup, Washer Hookup
Features
- Primary Bed - 1st Floor
- Flooring: Vinyl
- Number of fireplaces: 1
Interior area
- Total structure area: 2,769
- Total interior livable area: 2,769 sqft
Property
Parking
- Total spaces: 2
- Parking features: Detached
- Garage spaces: 2
Accessibility
- Accessibility features: Accessible Washer/Dryer
Features
- Stories: 2
- Patio & porch: Patio/Deck
- Exterior features: Back Green Space
- Fencing: Back Yard
Lot
- Size: 8,110.87 Square Feet
- Features: Back Yard, Cleared, Cul-De-Sac, Subdivided, 0 Up To 1/4 Acre
Details
- Parcel number: 1141290060012
Construction
Type & style
- Home type: SingleFamily
- Architectural style: Traditional
- Property subtype: Single Family Residence
Materials
- Brick, Cement Siding
- Foundation: Slab
- Roof: Composition
Condition
- New construction: No
- Year built: 1982
Utilities & green energy
- Water: Water District
Community & HOA
Community
- Subdivision: Mission Bend Mission Leona
HOA
- Has HOA: Yes
- HOA fee: $550 annually
Location
- Region: Houston
Financial & listing details
- Price per square foot: $133/sqft
- Tax assessed value: $289,998
- Annual tax amount: $5,834
- Date on market: 12/3/2025
- Listing terms: Cash,Conventional,FHA,Investor,VA Loan
- Road surface type: Concrete, Curbs
Estimated market value
$359,800
$342,000 - $378,000
$2,078/mo
Price history
Price history
| Date | Event | Price |
|---|---|---|
| 12/3/2025 | Price change | $368,500+2.4%$133/sqft |
Source: | ||
| 11/10/2025 | Price change | $359,900-2.7%$130/sqft |
Source: | ||
| 10/21/2025 | Price change | $369,900-2.6%$134/sqft |
Source: | ||
| 9/25/2025 | Price change | $379,900-2.1%$137/sqft |
Source: | ||
| 9/3/2025 | Price change | $388,000-2.6%$140/sqft |
Source: | ||
Public tax history
Public tax history
| Year | Property taxes | Tax assessment |
|---|---|---|
| 2025 | -- | $289,998 -1.3% |
| 2024 | $1,804 +22.1% | $293,871 -3.7% |
| 2023 | $1,478 +9.7% | $305,126 +15.3% |
Find assessor info on the county website
BuyAbility℠ payment
Est. payment
$2,510/mo
Principal & interest
$1798
Property taxes
$537
Other costs
$175
Climate risks
Neighborhood: Mission Bend
Nearby schools
GreatSchools rating
- 7/10Petrosky Elementary SchoolGrades: PK-4Distance: 0.5 mi
- 5/10Albright Middle SchoolGrades: 7-8Distance: 0.7 mi
- 9/10Kerr High SchoolGrades: 9-12Distance: 1 mi
Schools provided by the listing agent
- Elementary: Petrosky Elementary School
- Middle: Albright Middle School
- High: Aisd Draw
Source: HAR. This data may not be complete. We recommend contacting the local school district to confirm school assignments for this home.
- Loading
- Loading
