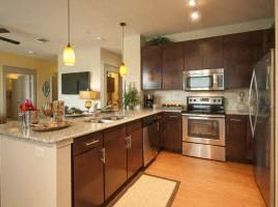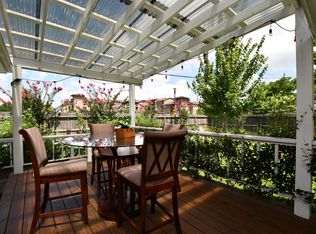THIS IS IT! GORGEOUS HOME IN HIGHLY SOUGHT-AFTER TELFAIR! THIS HOME IS LOADED WITH W/UPGRADES & IS SITUATED ON AN OVERSIZED LOT W/HUGE BACKYARD! THE WIDE-OPEN CONCEPT IS PERFECT FOR MODERN LIVING! ALL BEDROOMS HAVE THEIR OWN BATHROOMS! LARGE ISLAND KITCHEN W/HIGH QUALITY GRANITE COUNTERTOPS, WOOD CABINETRY, AND HIGH-END APPLIANCES & DOUBLE OVENS! LARGE DINING AREA OPENS TO A 2-STORY FAMILY ROOM WITH W/FIREPLACE & BUILT-INS. LUXURIOUS MASTER SUITE W/PRIVATE STUDY & SPA-LIKE MASTER BATH W/DOUBLE GRANITE VANITIES, LARGE SHOWER & SEPARATE TUB. HUGE WALK-IN CLOSET! UPSTAIRS FEATURES A GAME ROOM, STUDY NOOK, 3 BEDROOMS, & A BONUS AREA. THE LARGE BACKYARD FEATURES AN EXTENDED PATIO. ZONED TO EXEMPLARY FORT BEND ISD SCHOOLS LIKE CLEMENTS HIGH! CLOSE TO SHOPPING & DINING!
Copyright notice - Data provided by HAR.com 2022 - All information provided should be independently verified.
House for rent
$4,000/mo
7339 Chatham Green Dr, Sugar Land, TX 77479
4beds
3,461sqft
Price may not include required fees and charges.
Singlefamily
Available now
-- Pets
Electric, zoned, ceiling fan
Electric dryer hookup laundry
3 Attached garage spaces parking
Natural gas, zoned
What's special
Huge backyardExtended patioHigh quality granite countertopsDouble granite vanitiesSpa-like master bathWood cabinetryStudy nook
- 8 days |
- -- |
- -- |
Travel times
Looking to buy when your lease ends?
Consider a first-time homebuyer savings account designed to grow your down payment with up to a 6% match & 3.83% APY.
Facts & features
Interior
Bedrooms & bathrooms
- Bedrooms: 4
- Bathrooms: 5
- Full bathrooms: 4
- 1/2 bathrooms: 1
Rooms
- Room types: Office
Heating
- Natural Gas, Zoned
Cooling
- Electric, Zoned, Ceiling Fan
Appliances
- Included: Dishwasher, Disposal, Microwave, Oven, Range
- Laundry: Electric Dryer Hookup, Gas Dryer Hookup, Hookups, Washer Hookup
Features
- Ceiling Fan(s), Formal Entry/Foyer, High Ceilings, Primary Bed - 1st Floor, Walk In Closet, Walk-In Closet(s)
- Flooring: Carpet, Tile, Wood
Interior area
- Total interior livable area: 3,461 sqft
Property
Parking
- Total spaces: 3
- Parking features: Attached, Covered
- Has attached garage: Yes
- Details: Contact manager
Features
- Stories: 2
- Exterior features: Architecture Style: Traditional, Attached, Electric Dryer Hookup, Flooring: Wood, Formal Dining, Formal Entry/Foyer, Gameroom Up, Gas Dryer Hookup, Heating system: Zoned, Heating: Gas, High Ceilings, Living Area - 1st Floor, Lot Features: Subdivided, Primary Bed - 1st Floor, Subdivided, Tandem, Walk In Closet, Walk-In Closet(s), Washer Hookup, Window Coverings
Details
- Parcel number: 8707340010150907
Construction
Type & style
- Home type: SingleFamily
- Property subtype: SingleFamily
Condition
- Year built: 2013
Community & HOA
Location
- Region: Sugar Land
Financial & listing details
- Lease term: Long Term,12 Months
Price history
| Date | Event | Price |
|---|---|---|
| 10/2/2025 | Listed for rent | $4,000+2.6%$1/sqft |
Source: | ||
| 10/18/2024 | Listing removed | $3,900$1/sqft |
Source: | ||
| 9/21/2024 | Listed for rent | $3,900$1/sqft |
Source: | ||

