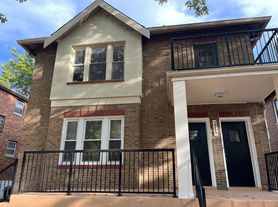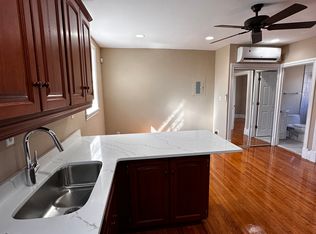This 1928 Oliver Popp home was originally owned by a founder of the MUNY and lovingly restored by designer homeowner. Features include hardwood floors throughout, a gas fireplace, grand living spaces, and a large master suite, an upstairs laundry, a finished basement level, a new deck, a sunken patio with firepit, and an oversized two car garage. Landscaping includes many mature pants and trees and is easily maintained.
3 Bedroom, 3.5 bath, 2 car garage.
The main floor includes a large living room, dining room, and family room an eat-in kitchen with granite counter and maple cabinets, and a powder room. The upstairs houses three good sized bedrooms, two full baths, tons of closet space and a laundry. The lower level has a large living space, which is currently used as a guest bedroom/additional family room, and office, a full bath with marble walk-in shower, and an additional laundry/storage room.
Appliances include dishwasher, disposal, dryer, freezer, microwave, oven, fridge, washer.
Nearly everything in the home has been newly restored in the last 8 years, including new light fixtures, electrical updates, and all new plumbing.
Plus, this neighborhood is the best- walkable to Downtown Clayton, the U City Loop, and man parks! Also, highly rated Flynn Park Elementary School is right in the neighborhood.
Application required. Additional monthly rental fee is required for tenants requiring co-signers. Utilities, housekeeping, and yard additional maintenance items are the responsibility of the renter. Serious inquiries only.
12 month lease
Utilities paid for by tenant
Lawn maintenance tenant responsibility
$9500 sec dep
House for rent
$4,750/mo
7339 Teasdale Ave, Saint Louis, MO 63130
3beds
2,369sqft
Price may not include required fees and charges.
Single family residence
Available now
No pets
Central air
In unit laundry
Attached garage parking
Forced air
What's special
Gas fireplaceFinished basement levelGranite counterNew deckOversized two car garageTons of closet spaceLarge master suite
- 18 days |
- -- |
- -- |
Travel times
Looking to buy when your lease ends?
Consider a first-time homebuyer savings account designed to grow your down payment with up to a 6% match & a competitive APY.
Facts & features
Interior
Bedrooms & bathrooms
- Bedrooms: 3
- Bathrooms: 4
- Full bathrooms: 4
Heating
- Forced Air
Cooling
- Central Air
Appliances
- Included: Dishwasher, Dryer, Freezer, Microwave, Oven, Refrigerator, Washer
- Laundry: In Unit
Features
- Flooring: Hardwood
Interior area
- Total interior livable area: 2,369 sqft
Property
Parking
- Parking features: Attached
- Has attached garage: Yes
- Details: Contact manager
Features
- Exterior features: Heating system: Forced Air
Details
- Parcel number: 18J420976
Construction
Type & style
- Home type: SingleFamily
- Property subtype: Single Family Residence
Community & HOA
Location
- Region: Saint Louis
Financial & listing details
- Lease term: 1 Year
Price history
| Date | Event | Price |
|---|---|---|
| 10/27/2025 | Listed for rent | $4,750$2/sqft |
Source: Zillow Rentals | ||
| 10/25/2025 | Listing removed | $4,750$2/sqft |
Source: Zillow Rentals | ||
| 9/5/2025 | Listed for rent | $4,750$2/sqft |
Source: Zillow Rentals | ||
| 8/22/2025 | Listing removed | $4,750$2/sqft |
Source: Zillow Rentals | ||
| 6/25/2025 | Listed for rent | $4,750$2/sqft |
Source: Zillow Rentals | ||

