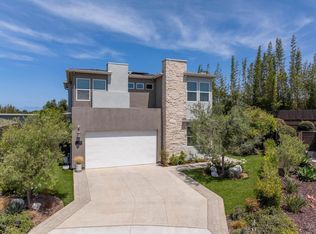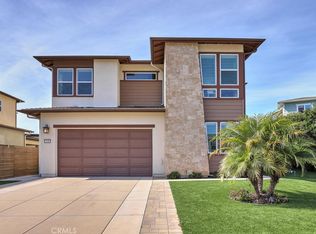Sold for $2,520,000 on 06/06/25
Listing Provided by:
Ginny Flannery Jones DRE #01930616 ginnyflanneryjones@gmail.com,
Compass
Bought with: Compass
$2,520,000
734 Adelaide Cir, Encinitas, CA 92024
5beds
2,928sqft
Single Family Residence
Built in 2019
9,340 Square Feet Lot
$2,472,000 Zestimate®
$861/sqft
$8,982 Estimated rent
Home value
$2,472,000
$2.27M - $2.69M
$8,982/mo
Zestimate® history
Loading...
Owner options
Explore your selling options
What's special
Welcome to your dream home at 734 Adelaide Circle, nestled in the very desirable community of Encinitas, Ca. This newly built coastal modern 5-bed, 4-bath residence spans 2,928 square feet of luxurious living space. This home offers the perfect blend of comfort and style. Step inside to discover an open-concept layout, where high-end upgrades and abundant natural light create a warm and inviting atmosphere. The stunning kitchen, complete with an oversized island, butler's pantry, premium appliances and finishes flows into the spacious living and dining area. Perfect for entertaining or everyday living. Outside, your private oasis awaits. Dive into the resort-style pool or relax in the extra large cabana, all set within a beautifully landscaped backyard and large private side yard. With solar panels in place, this turn-key home is as efficient as it is stunning. This property is one of the largest lots in the Alcove community built by Shea homes in 2019. Located just a mile from the beach and downtown Leucadia, this prime location and move in ready home offers the ultimate blend of convenience and modern luxury! Embrace the Encinitas lifestyle in this exceptional home, where every detail and upgrade has been crafted for your ultimate enjoyment!
Zillow last checked: 8 hours ago
Listing updated: June 09, 2025 at 09:42am
Listing Provided by:
Ginny Flannery Jones DRE #01930616 ginnyflanneryjones@gmail.com,
Compass
Bought with:
Ginny Flannery Jones, DRE #01930616
Compass
Source: CRMLS,MLS#: NDP2500420 Originating MLS: California Regional MLS (North San Diego County & Pacific Southwest AORs)
Originating MLS: California Regional MLS (North San Diego County & Pacific Southwest AORs)
Facts & features
Interior
Bedrooms & bathrooms
- Bedrooms: 5
- Bathrooms: 4
- Full bathrooms: 4
- Main level bathrooms: 1
- Main level bedrooms: 1
Bedroom
- Features: Bedroom on Main Level
Bathroom
- Features: Jack and Jill Bath
Kitchen
- Features: Butler's Pantry
Cooling
- High Efficiency
Appliances
- Included: 6 Burner Stove, Barbecue, Built-In, Convection Oven, Double Oven, Dishwasher, Exhaust Fan, Electric Water Heater, Freezer, Disposal, Ice Maker, Microwave, Refrigerator, Range Hood, Solar Hot Water, Self Cleaning Oven, Tankless Water Heater
- Laundry: Laundry Room
Features
- Bedroom on Main Level, Jack and Jill Bath, Primary Suite, Walk-In Pantry, Walk-In Closet(s)
- Flooring: Wood
- Has fireplace: Yes
- Fireplace features: Living Room
- Common walls with other units/homes: No Common Walls
Interior area
- Total interior livable area: 2,928 sqft
Property
Parking
- Total spaces: 4
- Parking features: Garage - Attached
- Attached garage spaces: 2
- Uncovered spaces: 2
Features
- Levels: Two
- Stories: 2
- Entry location: Front Door
- Patio & porch: Glass Enclosed, Porch
- Has private pool: Yes
- Pool features: Fenced, In Ground, Lap, Private, Solar Heat, Tile, Waterfall
- Fencing: Privacy
- Has view: Yes
- View description: Neighborhood, Pool
Lot
- Size: 9,340 sqft
- Features: Cul-De-Sac, Drip Irrigation/Bubblers, Front Yard, Lawn, Landscaped, Near Park, Street Level, Walkstreet, Yard
Details
- Additional structures: Cabana
- Parcel number: 2561230900
- Zoning: R1
- Special conditions: Standard
Construction
Type & style
- Home type: SingleFamily
- Architectural style: Craftsman,Patio Home
- Property subtype: Single Family Residence
Condition
- Turnkey
- Year built: 2019
Community & neighborhood
Community
- Community features: Curbs, Gutter(s), Storm Drain(s), Street Lights, Suburban, Sidewalks, Park
Location
- Region: Encinitas
HOA & financial
HOA
- Has HOA: Yes
- HOA fee: $179 monthly
- Amenities included: Maintenance Grounds
- Association name: Menas
- Association phone: 858-602-3470
Other
Other facts
- Listing terms: Cash,Cash to New Loan,Conventional,1031 Exchange,FHA,VA Loan
Price history
| Date | Event | Price |
|---|---|---|
| 6/6/2025 | Sold | $2,520,000-8.4%$861/sqft |
Source: | ||
| 5/9/2025 | Pending sale | $2,750,000+94.1%$939/sqft |
Source: | ||
| 2/26/2020 | Sold | $1,416,500$484/sqft |
Source: Public Record | ||
Public tax history
| Year | Property taxes | Tax assessment |
|---|---|---|
| 2025 | $17,867 +3.8% | $1,620,106 +2% |
| 2024 | $17,211 +2.4% | $1,588,340 +2% |
| 2023 | $16,802 +2.1% | $1,557,197 +2% |
Find assessor info on the county website
Neighborhood: 92024
Nearby schools
GreatSchools rating
- 8/10Capri Elementary SchoolGrades: K-6Distance: 1 mi
- 7/10Diegueno Middle SchoolGrades: 7-8Distance: 2.9 mi
- 9/10La Costa Canyon High SchoolGrades: 9-12Distance: 3.7 mi
Get a cash offer in 3 minutes
Find out how much your home could sell for in as little as 3 minutes with a no-obligation cash offer.
Estimated market value
$2,472,000
Get a cash offer in 3 minutes
Find out how much your home could sell for in as little as 3 minutes with a no-obligation cash offer.
Estimated market value
$2,472,000

