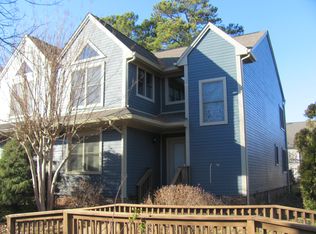Completely remodeled with upgrades throughout! This townhome features 3 Bedrooms and 3 Full Baths. The main level features Hardwood floors, a large bedroom, full bath, spacious family room with recessed lighting and wood burning travertine fireplace with mantel. The kitchen boasts granite counter tops with upgraded stainless Steel appliances and pantry. The upper level features a Master Bedroom Suite boasting four separate closets, a walk out to it's own private balcony, and a fully upraded luxury bath with porcelain flooring, walk in glass shower, granite top vanity, and heated towel rack! There is also another large bedroom with cathedral ceilings and a fully upgraded hall bath as well. The laundry room is also upstairs and has plenty of cabinets and counter space. The exterior has an expanded deck off the rear for entertaining. The boat slip is F-7 and is deep water. There is a community pool right down the street. Heat pumps, hot water heater, Double range oven/stove, insulation in attic and crawlspace (with ventilation system) were all replaced in 2018. Washer & Dryer less than 2 years old. The pier for this unit is the next to be redone in the community from the Condo Association. Conveniently located in the water community of Dowell right outside of Solomons. New sidewalks make it easy to walk or ride your bike to Annmarie Garden, the parks, the waterfront, nearby restaurants, and shops.
This property is off market, which means it's not currently listed for sale or rent on Zillow. This may be different from what's available on other websites or public sources.
