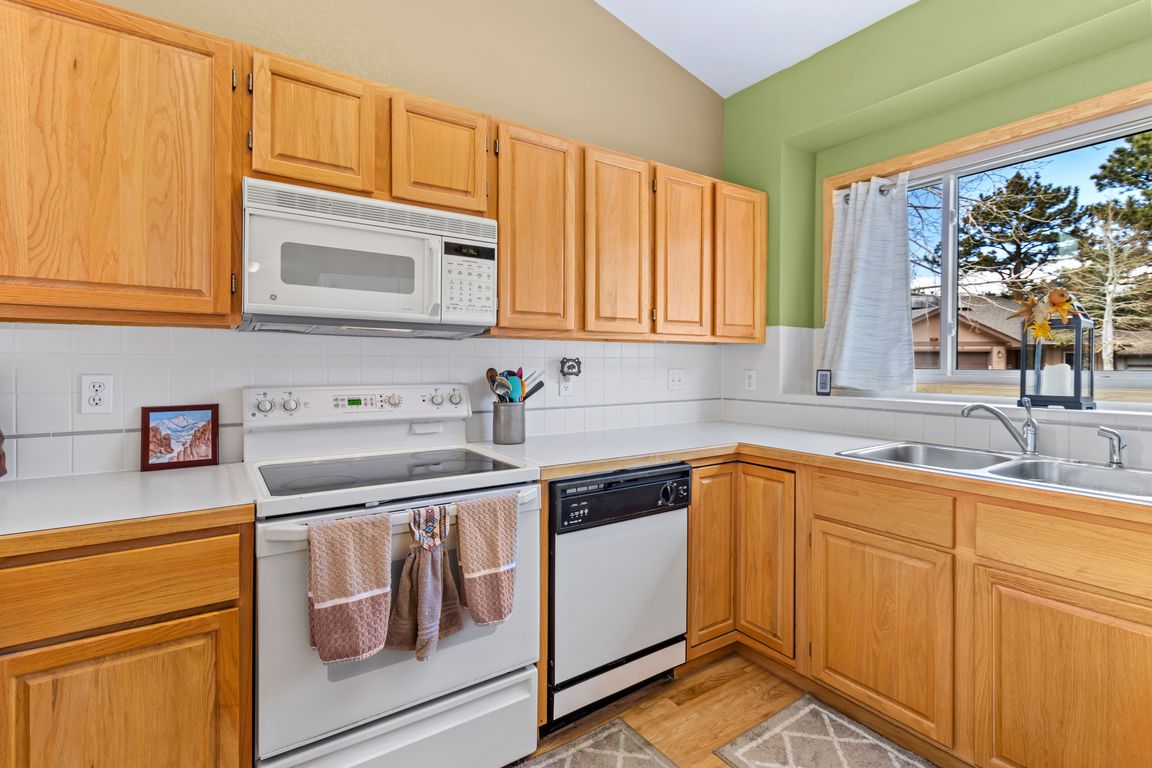
Accepting backupsPrice cut: $14K (8/19)
$675,000
3beds
1,552sqft
734 Birdie Ln, Estes Park, CO 80517
3beds
1,552sqft
Residential-detached, residential, condominium
Built in 1995
2 Attached garage spaces
$435 price/sqft
$255 monthly HOA fee
What's special
Front patioNew furnaceAbundant natural lightAir conditioning systemSliding patio doorsNew windowsWater heater
Welcome to 734 Birdie Lane, located in the Mountain Golf Villas neighborhood! This inviting ranch-style detached condo features 3 bedrooms and 2 bathrooms. Relax in the abundant natural light streaming through the new windows and sliding patio doors. The seller has taken care of essential updates, including a new furnace, air ...
- 252 days |
- 124 |
- 3 |
Source: IRES,MLS#: 1027816
Travel times
Kitchen
Living Room
Primary Bedroom
Zillow last checked: 8 hours ago
Listing updated: October 21, 2025 at 04:04pm
Listed by:
Breeyan Edwards 970-646-6555,
First Colorado Realty
Source: IRES,MLS#: 1027816
Facts & features
Interior
Bedrooms & bathrooms
- Bedrooms: 3
- Bathrooms: 2
- Full bathrooms: 2
- Main level bedrooms: 3
Primary bedroom
- Area: 260
- Dimensions: 13 x 20
Bedroom 2
- Area: 132
- Dimensions: 11 x 12
Bedroom 3
- Area: 132
- Dimensions: 11 x 12
Dining room
- Area: 91
- Dimensions: 7 x 13
Kitchen
- Area: 108
- Dimensions: 9 x 12
Living room
- Area: 224
- Dimensions: 14 x 16
Heating
- Forced Air
Cooling
- Central Air, Ceiling Fan(s), Attic Fan
Appliances
- Included: Electric Range/Oven, Dishwasher, Refrigerator, Washer, Dryer, Microwave, Disposal
- Laundry: Washer/Dryer Hookups, Main Level
Features
- Satellite Avail, High Speed Internet, Separate Dining Room, Cathedral/Vaulted Ceilings, Walk-In Closet(s), Walk-in Closet
- Flooring: Wood, Wood Floors
- Windows: Window Coverings
- Basement: Crawl Space
- Has fireplace: Yes
- Fireplace features: Gas, Living Room
Interior area
- Total structure area: 1,552
- Total interior livable area: 1,552 sqft
- Finished area above ground: 1,552
- Finished area below ground: 0
Video & virtual tour
Property
Parking
- Total spaces: 2
- Parking features: Garage Door Opener
- Attached garage spaces: 2
- Details: Garage Type: Attached
Accessibility
- Accessibility features: Level Lot, Level Drive, Main Floor Bath, Accessible Bedroom, Stall Shower, Main Level Laundry
Features
- Stories: 1
- Patio & porch: Patio
- Has view: Yes
- View description: Mountain(s)
Lot
- Size: 1 Square Feet
- Features: Fire Hydrant within 500 Feet, Lawn Sprinkler System, Corner Lot, Level, Near Golf Course
Details
- Parcel number: R1458809
- Zoning: RM
- Special conditions: Private Owner
Construction
Type & style
- Home type: Condo
- Architectural style: Ranch
- Property subtype: Residential-Detached, Residential, Condominium
Materials
- Wood/Frame, Composition Siding
- Roof: Composition
Condition
- Not New, Previously Owned
- New construction: No
- Year built: 1995
Utilities & green energy
- Electric: Electric, Town of Estes
- Gas: Natural Gas, Xcel Energy
- Sewer: District Sewer
- Water: City Water, Town of Estes Park
- Utilities for property: Natural Gas Available, Electricity Available, Cable Available, Trash: multiple options
Green energy
- Energy efficient items: Southern Exposure
Community & HOA
Community
- Features: Hiking/Biking Trails
- Subdivision: Mountain Golf Villas Of Estes Park
HOA
- Has HOA: Yes
- Services included: Common Amenities, Trash, Snow Removal
- HOA fee: $255 monthly
Location
- Region: Estes Park
Financial & listing details
- Price per square foot: $435/sqft
- Tax assessed value: $587,000
- Annual tax amount: $2,610
- Date on market: 3/6/2025
- Cumulative days on market: 254 days
- Listing terms: Cash,Conventional,FHA,VA Loan
- Exclusions: Seller's Personal Possessions
- Electric utility on property: Yes
- Road surface type: Paved, Asphalt